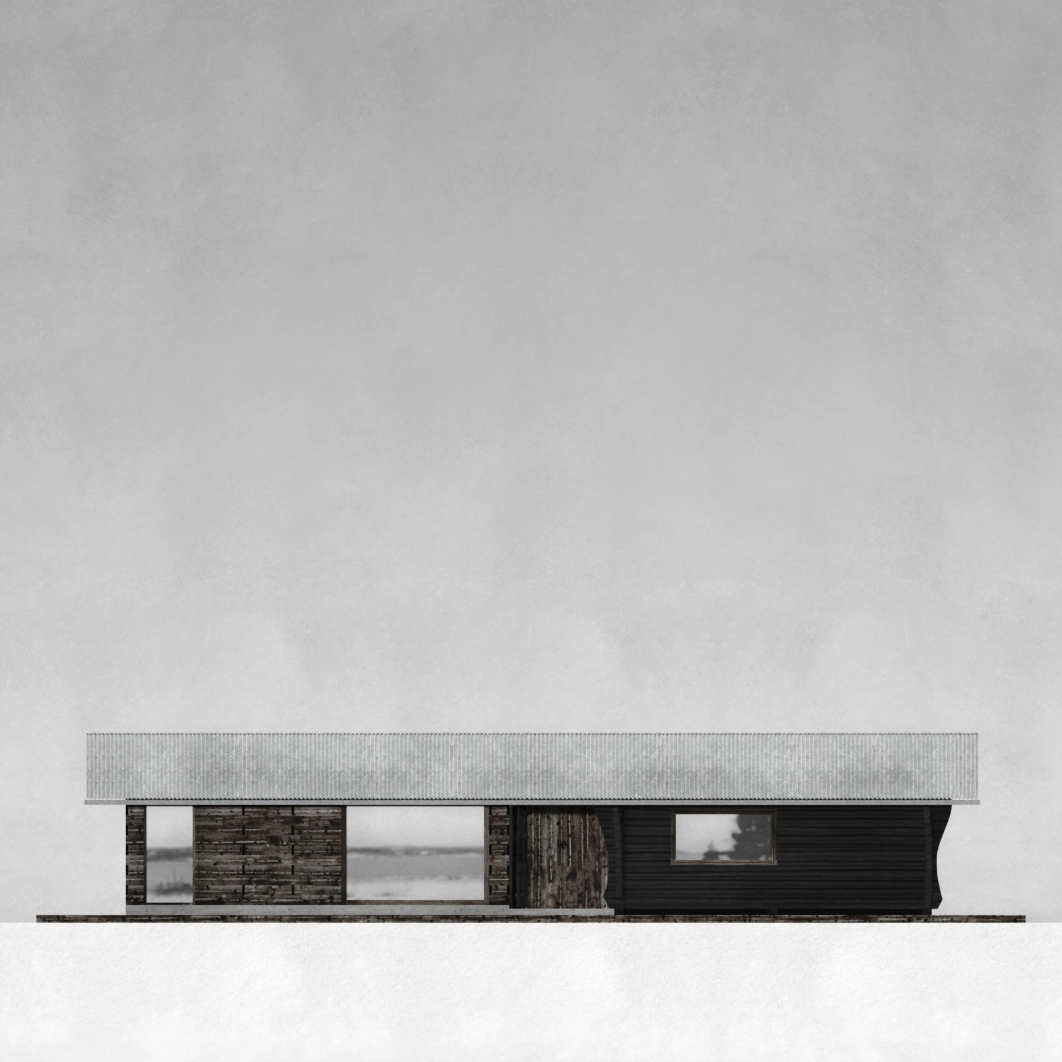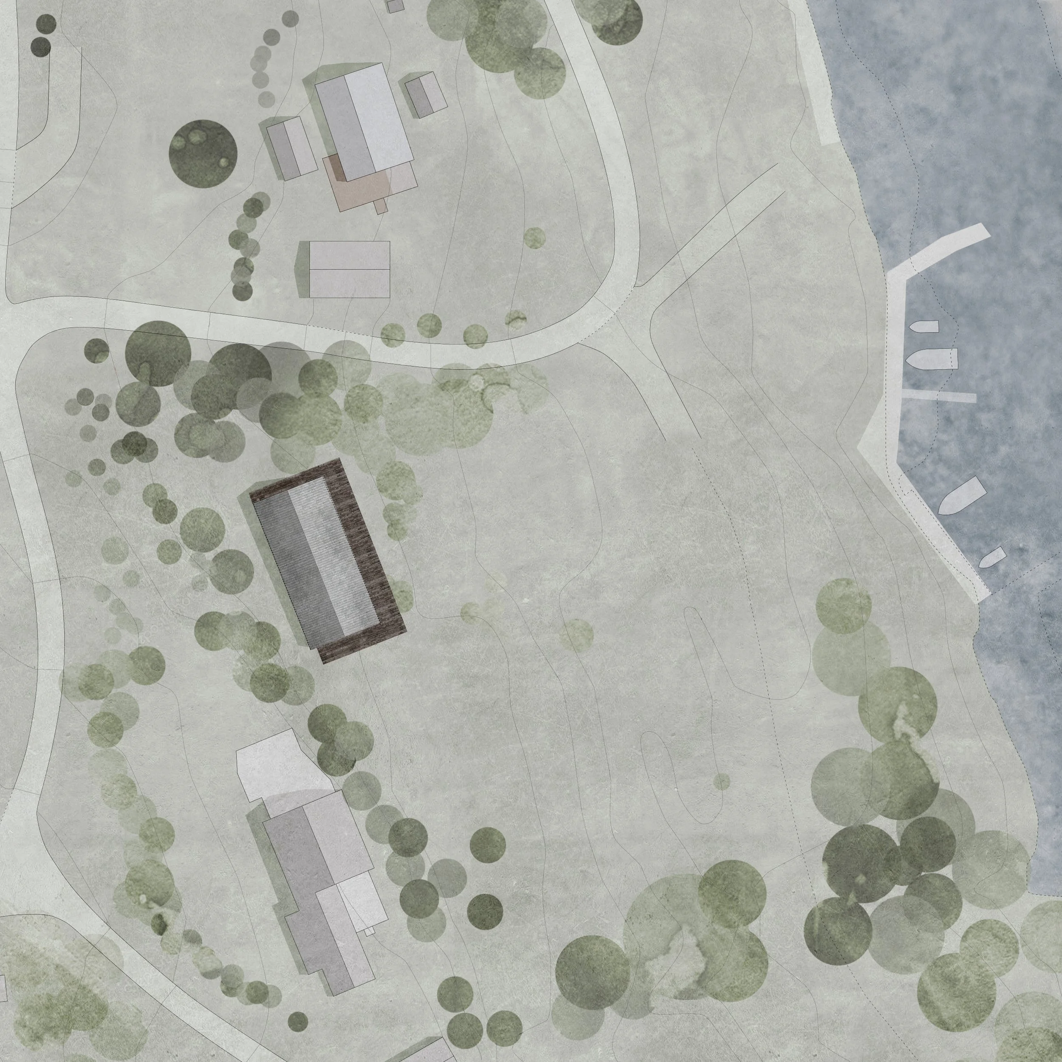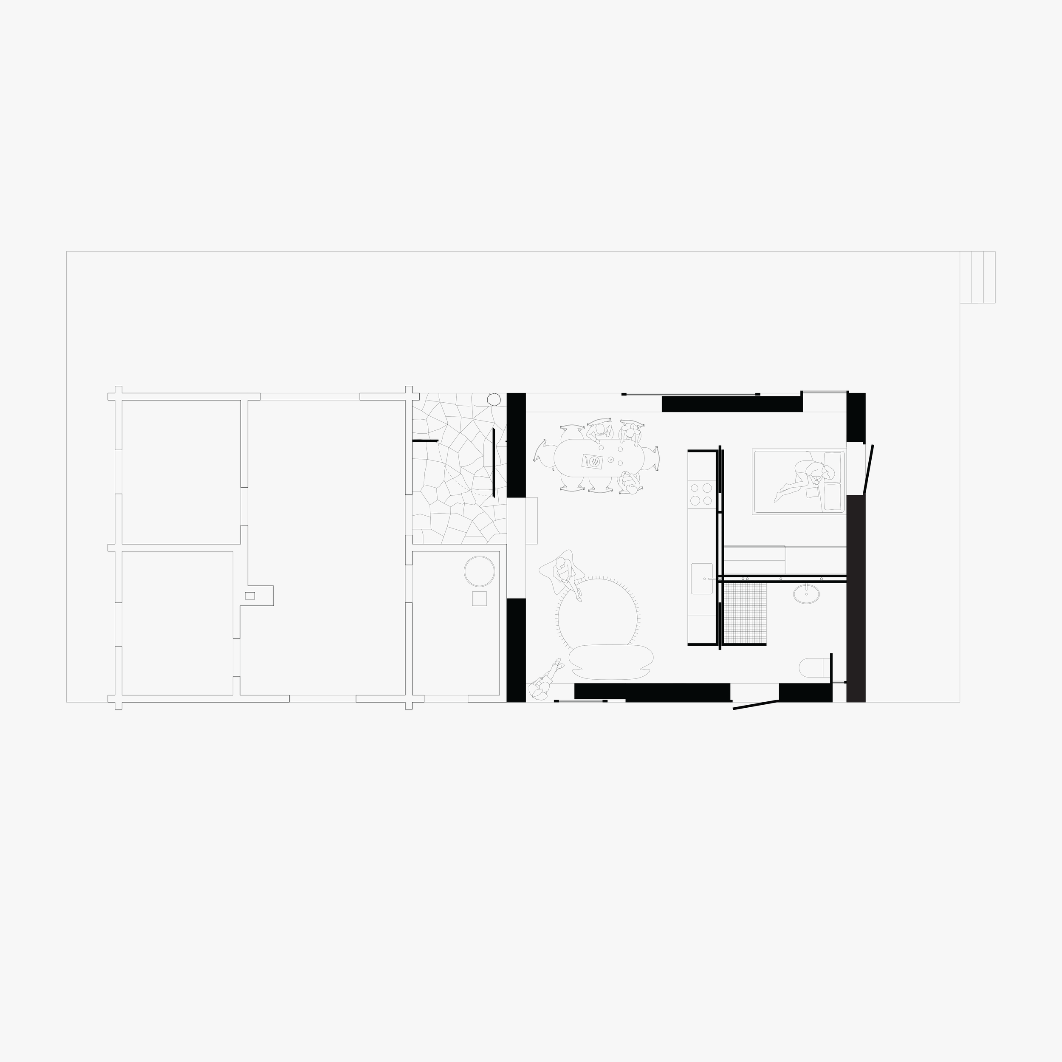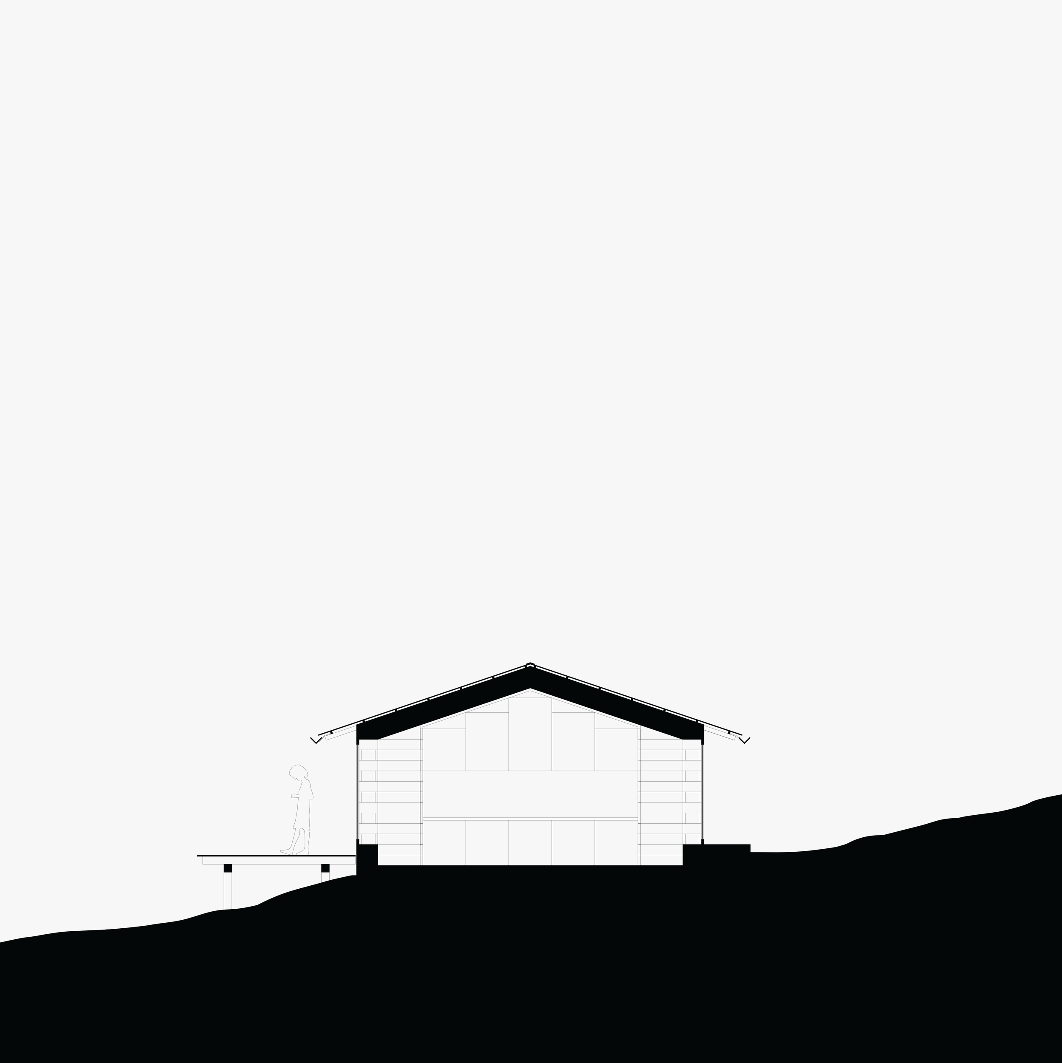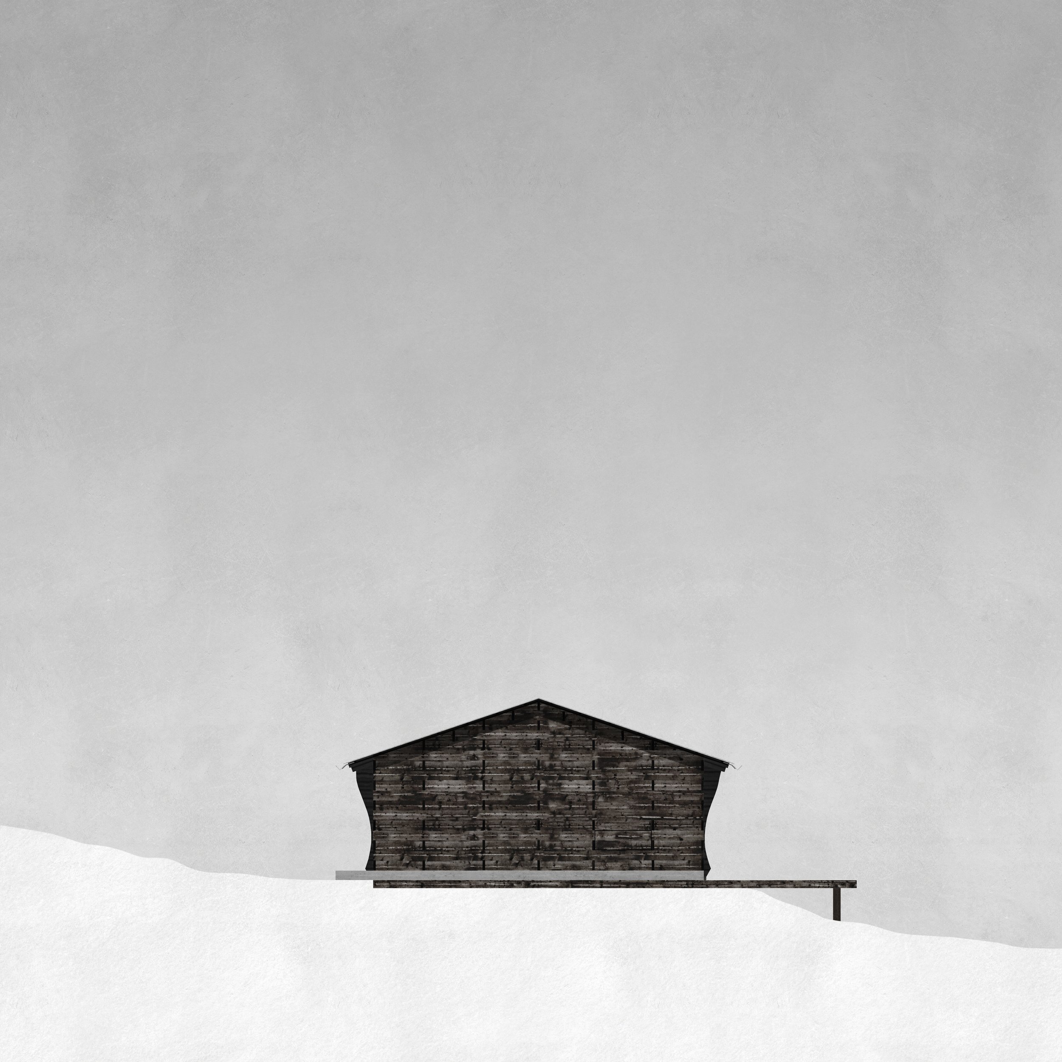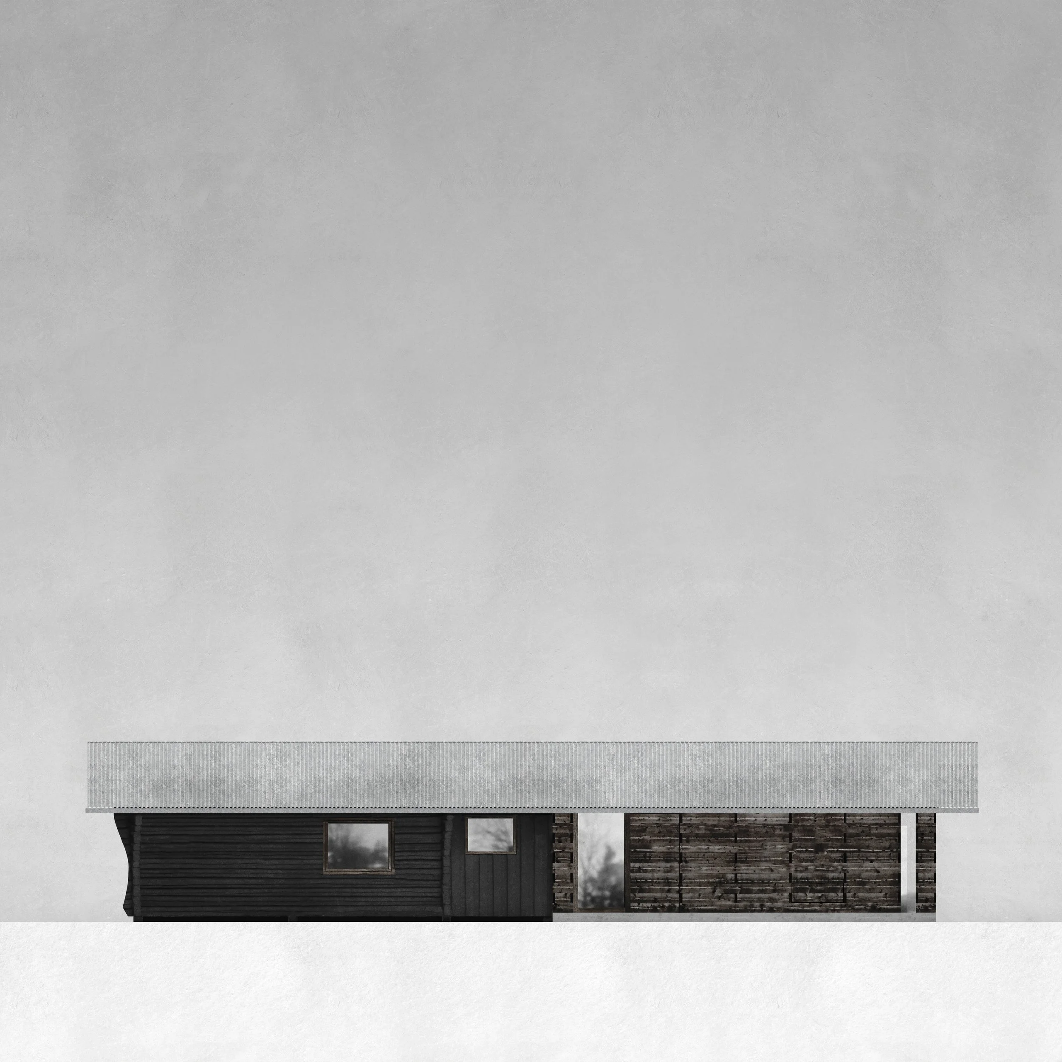Wooden Blocks
Project number: 025
Year: 2022
Program: Extension + New Roof
Size: 50 m2
Location: Feiring, Norway
Client: Private commission
Team: Christopher Lunde, Emma Koninckx-Syberg
The client wanted a 50 m2 extension to their existing hut and a new roof to cover both volumes. We proposed an extension that appears to be made of big blocks of wood. The windows fill the whole gap between the volumes. We wanted to reconsider the idea of the window as a puncture in the wall. Instead, we wanted the windows to fill the void between the volumes. That way, there are no walls in the building that appear punctured. The extension consists of rectangular blocks placed together in a composition that makes sense for the site. The placement of the blocks takes into consideration daylight conditions, views, and privacy from the neighbors. There are no formal hierarchical differences, just rectangular solids and the void between them.
The expression of the existing house was weighty in that the structure was made of timber logs. The extension builds further on this weight and solidity with the wooden blocks but adds a thin galvanized metal roof to cover both volumes. The roof adds lightness and elegance to the expression.
The hut is situated in a picturesque setting surrounded by trees in a sparsely built environment. Towards the east, there is an uninterrupted view of the Mjøsa lake. The cabin itself is only around 100 meters from the lake. The extension contains a kitchen, dining area, small living area, bathroom, and bedroom.
East Elevation 1:50 / Facade facing the lake.
Siteplan 1:500
Ground Floor Plan 1:50 / New Extension.
Cross Section 1:50 / New Extension.
South Elevation 1:50 / Facade facing neighbouring house.
West Elevation 1:50 / Facade facing hillside.

