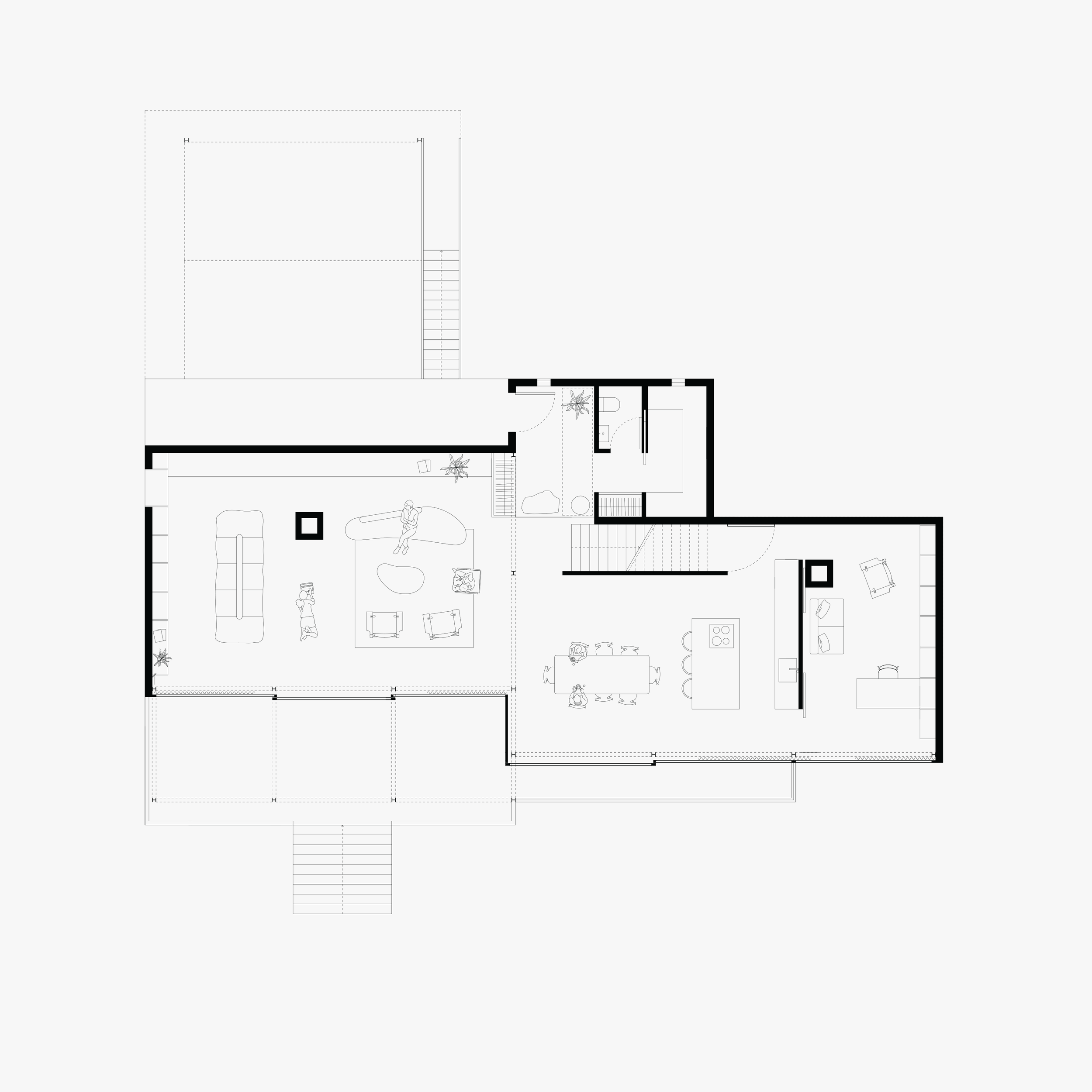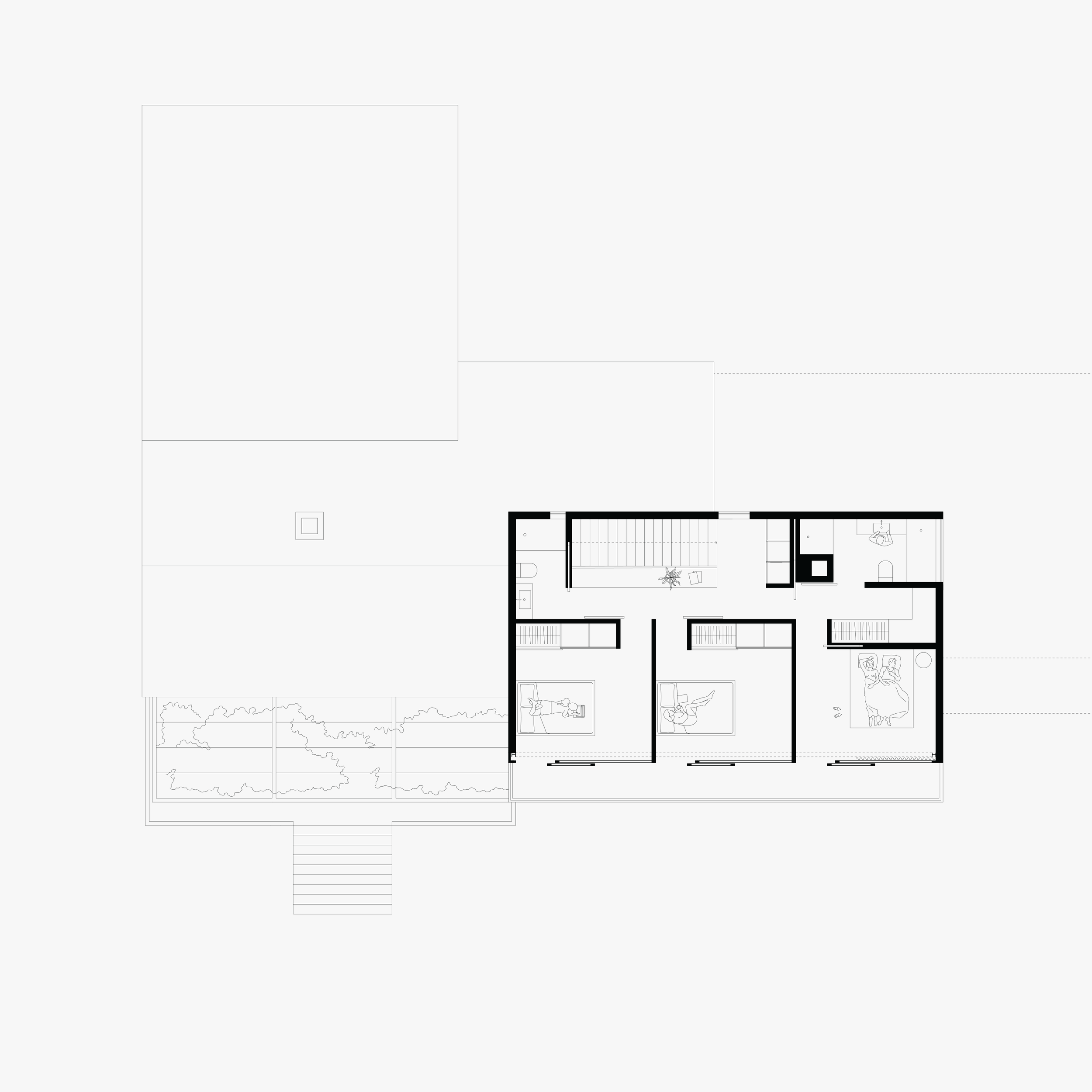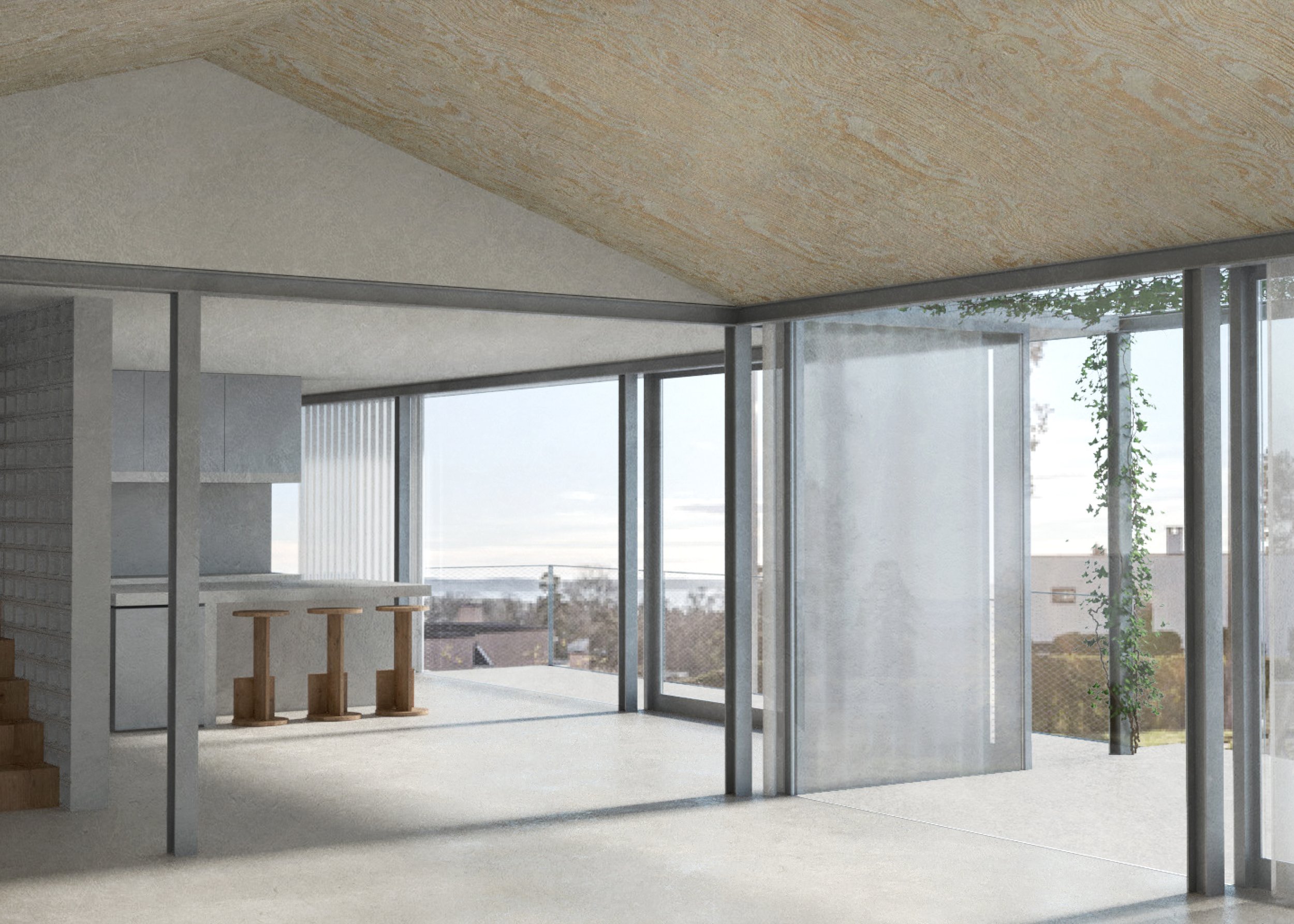High Fidelity
Project number: 024
Year: 2022
Program: house renovation + new garage + new facade
Size: 362 m2
Location: Skogfaret 3B, 0382 Oslo, Norway
Client: Private commission
Team: Christopher Lunde, Emma Koninckx-Syberg, Cecilie Esper, Nicholas Sullivan
After having bought a Villa in Oslo, a young couple approached us. They wanted to modernize their house. To make it more functional according to their current needs as a couple and to arrange the place so they could shortly become a more extended family.
Our approach was to open up the ground floor as much as possible. The existing Villa is situated atop a hill and has a breathtaking view over the Oslo fjord. We wanted to take advantage of this view and open the south-facing facade as much as possible. It also seemed necessary because of the depth of the existing plan that only allowed a little daylight to enter the back of the house. To make this structurally feasible, an I-beam structure was added that could support the facade. This structure was also extended to the different parts of the interior that needed additional structural support in the areas where we opened up the ground floor plan.
On the first floor, we rearranged the plan to make room for three bedrooms with a view towards the fjord while placing the bathrooms and circulation on the north side, given that this side had a less attractive panorama and less privacy because of a neighboring school.
The design focused on lightness, keeping everything as thin as possible by working with slim profiles and structural members. That is for the view to be in focus and not to disturb the panorama with more material than what was strictly necessary.
Ground Floor Plan 1:100 / Entrance, Toilet, Living room, Kitchen, Library/Office.
1.Floor Plan 1:100 / Bedrooms + Bathrooms.
Perspective view from the garden.
Perspective view from the living room looking into the kitchen.
Perspective view from the library/office looking out.
Image from early sketch model.
Image from early sketch model showing the kitchen/dining area.
Image from early sketch model showing the entrance area.








