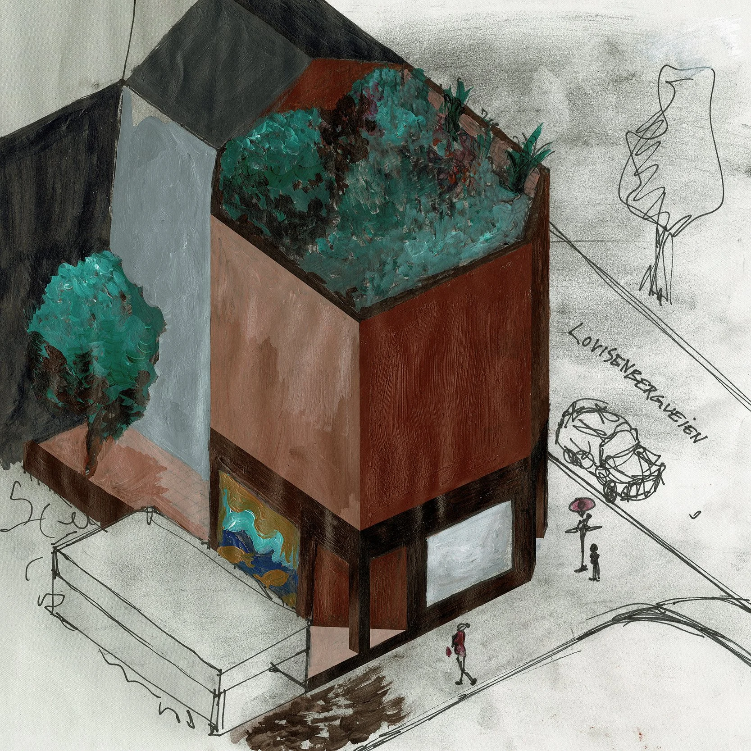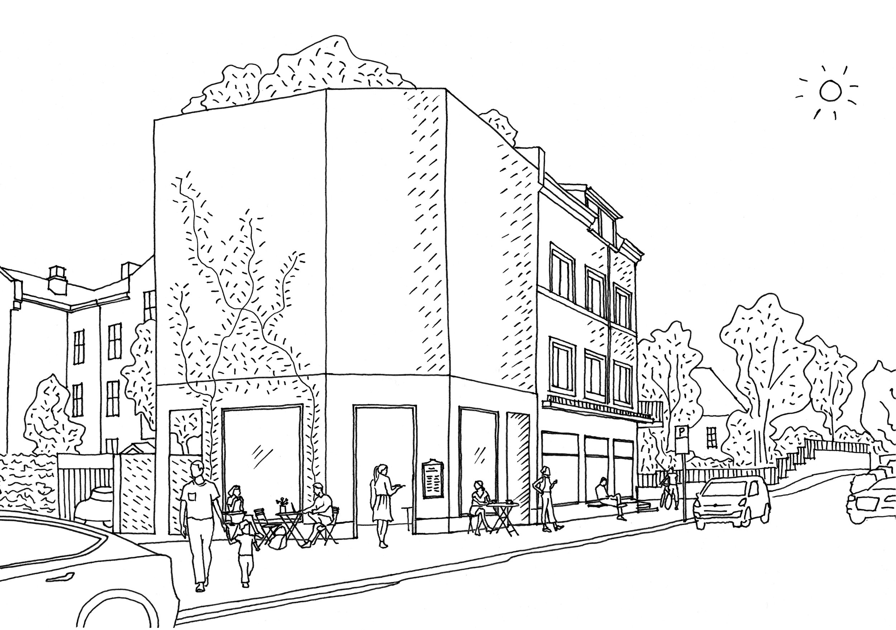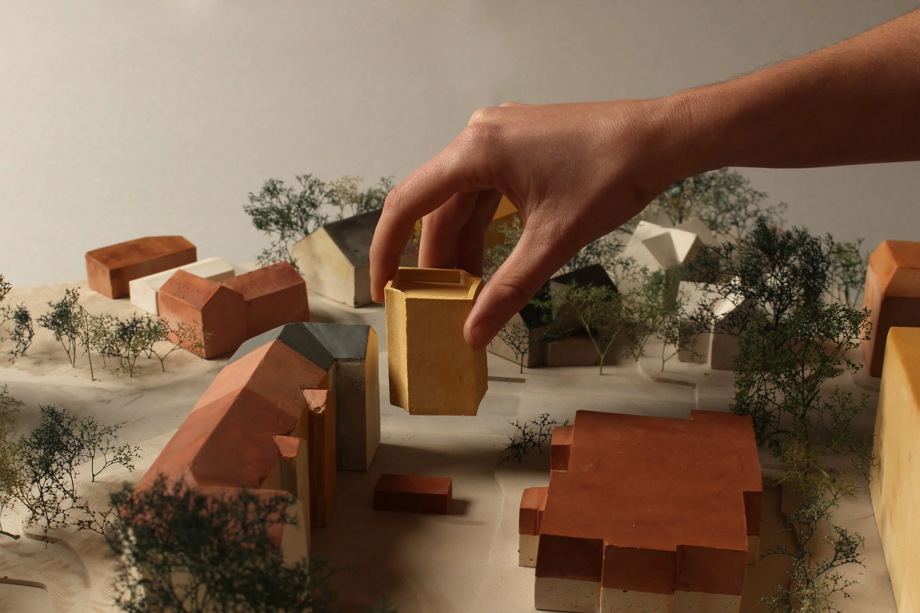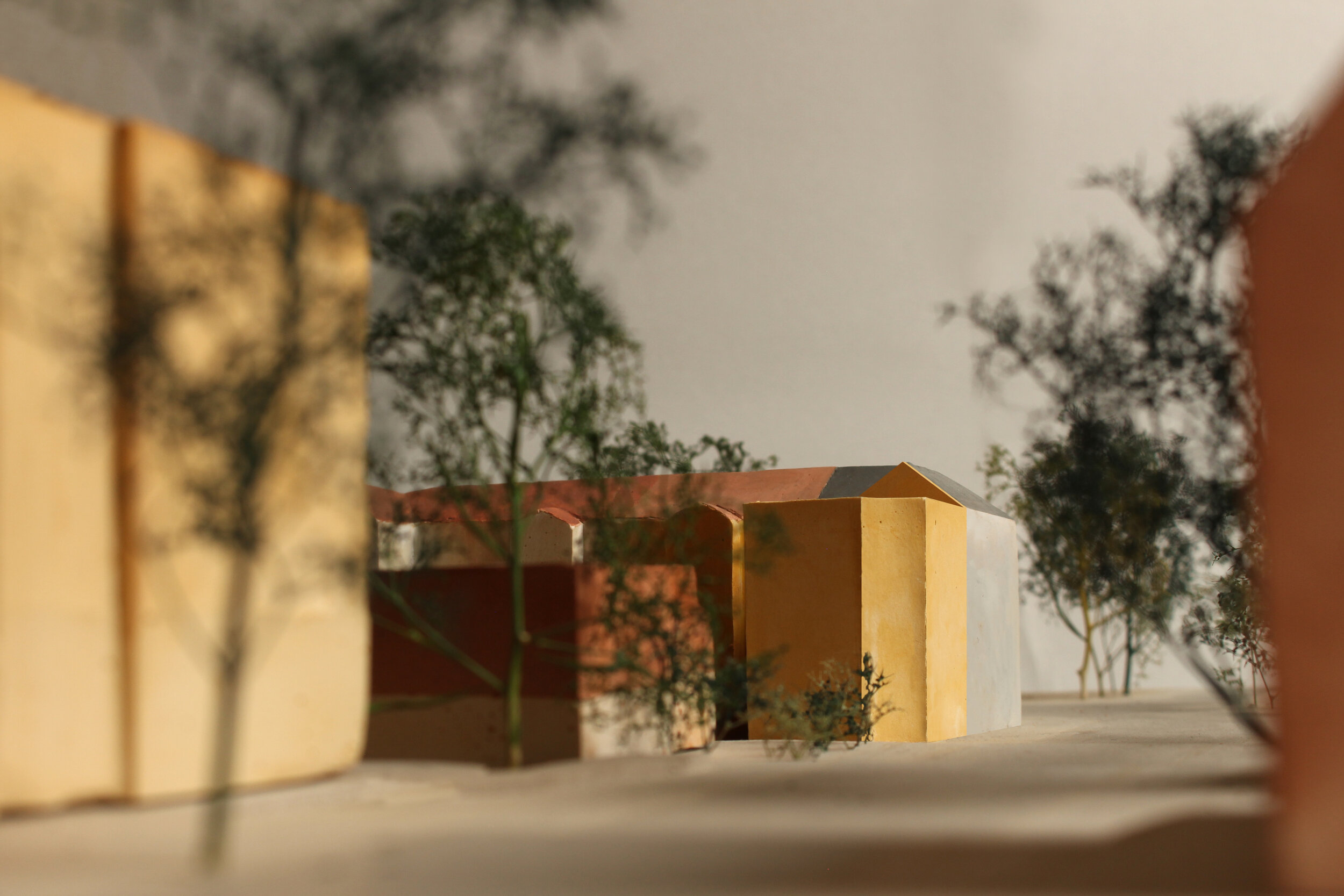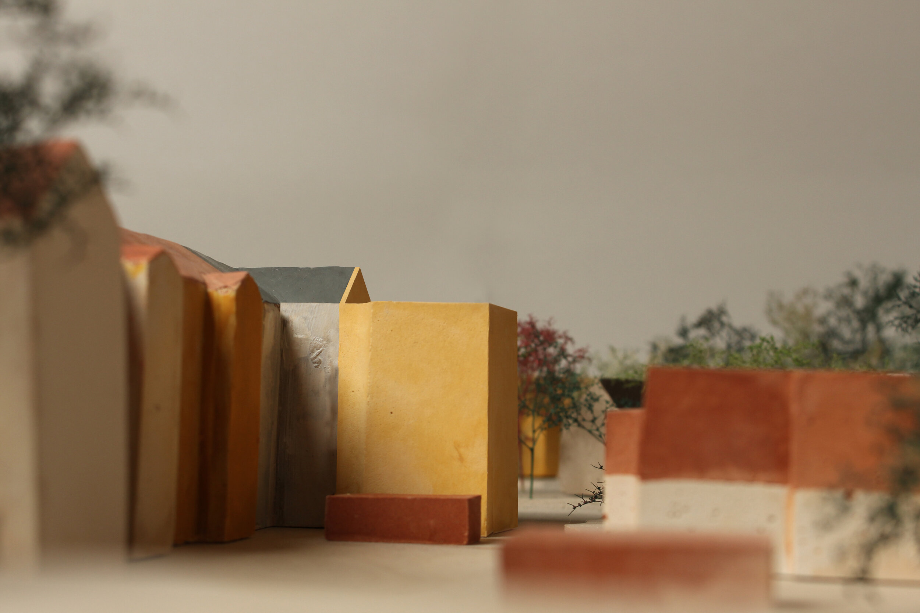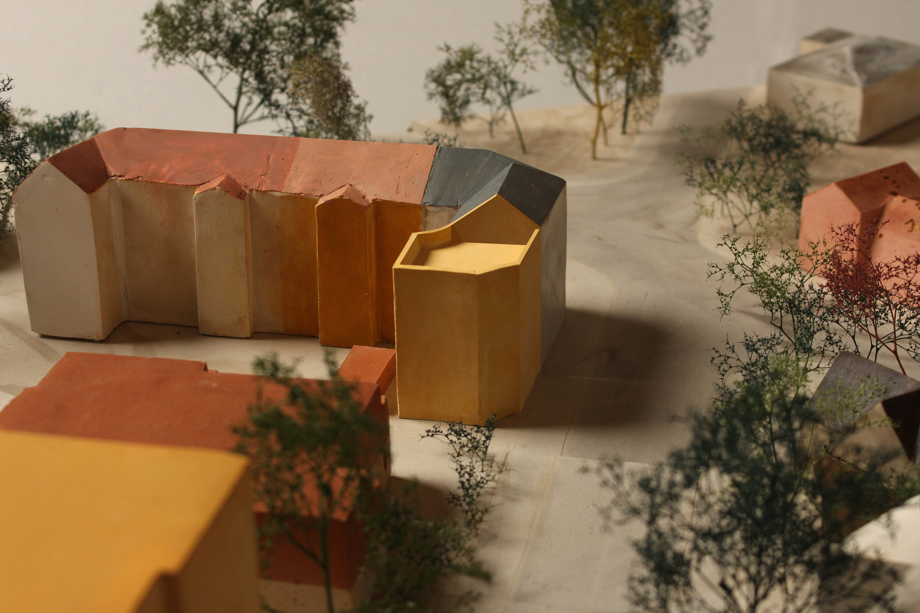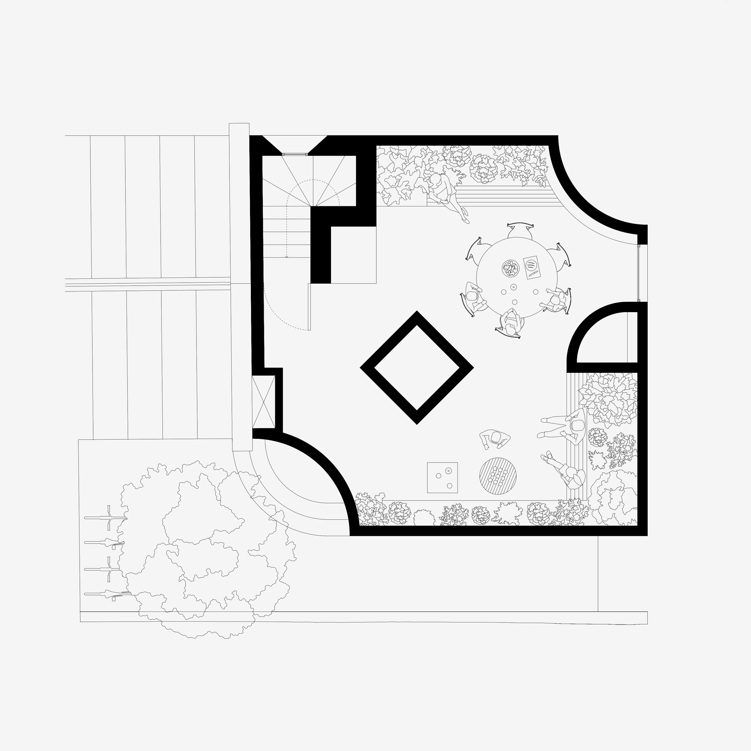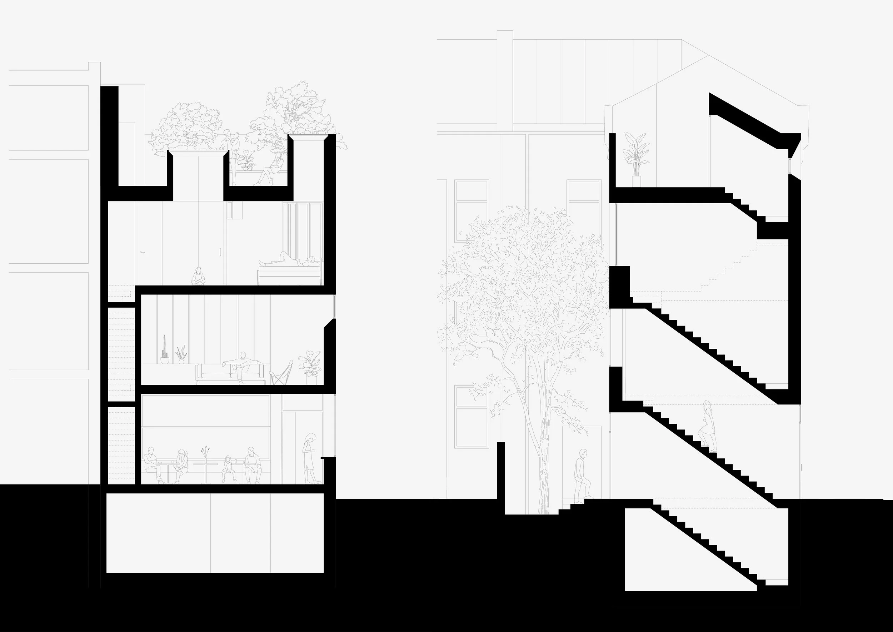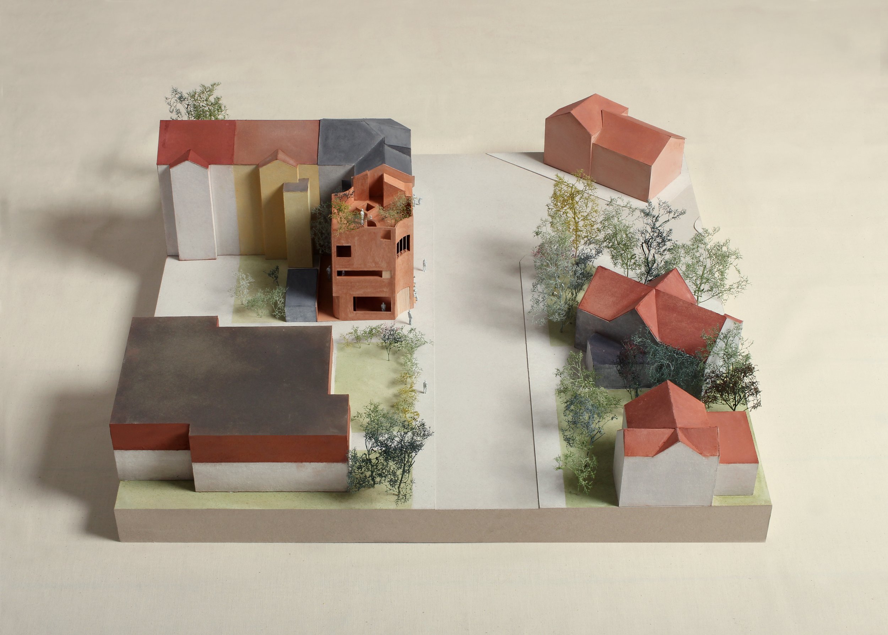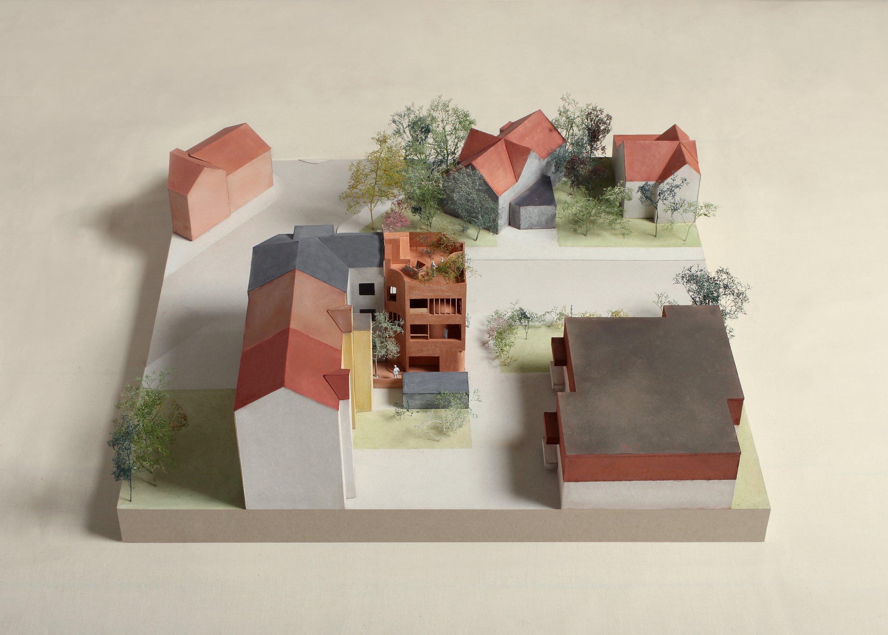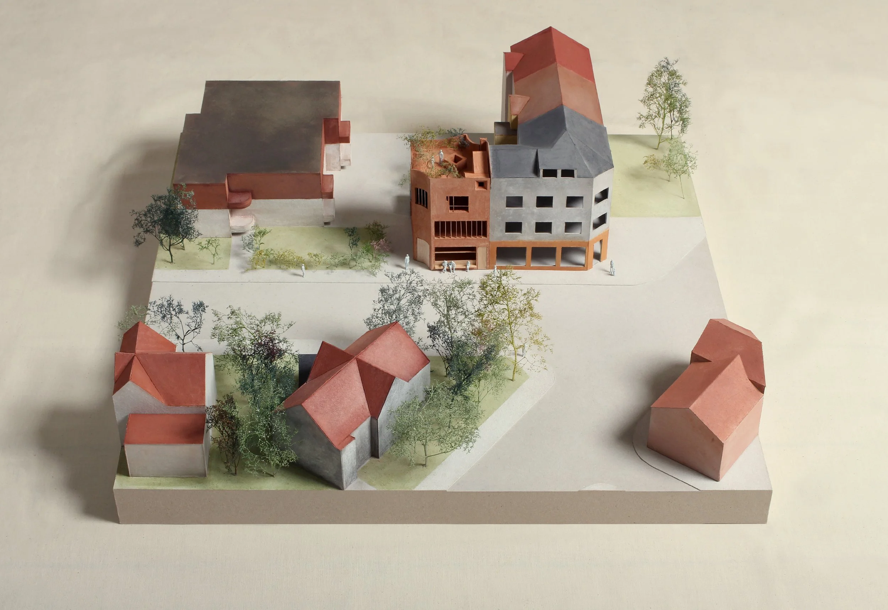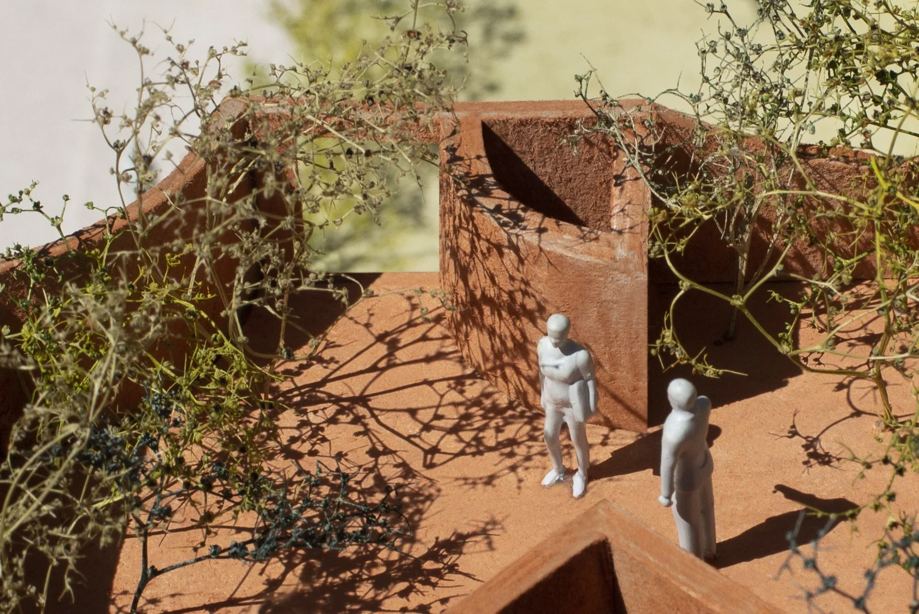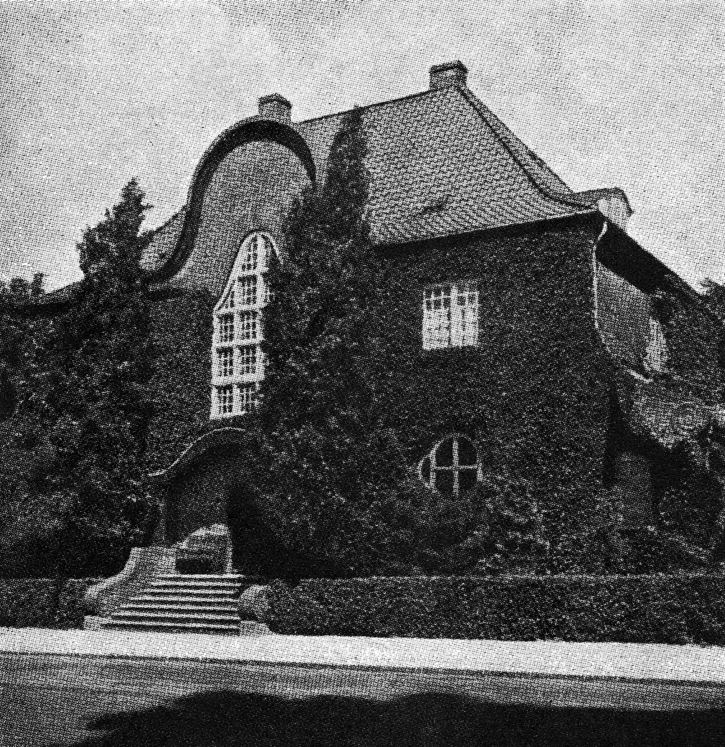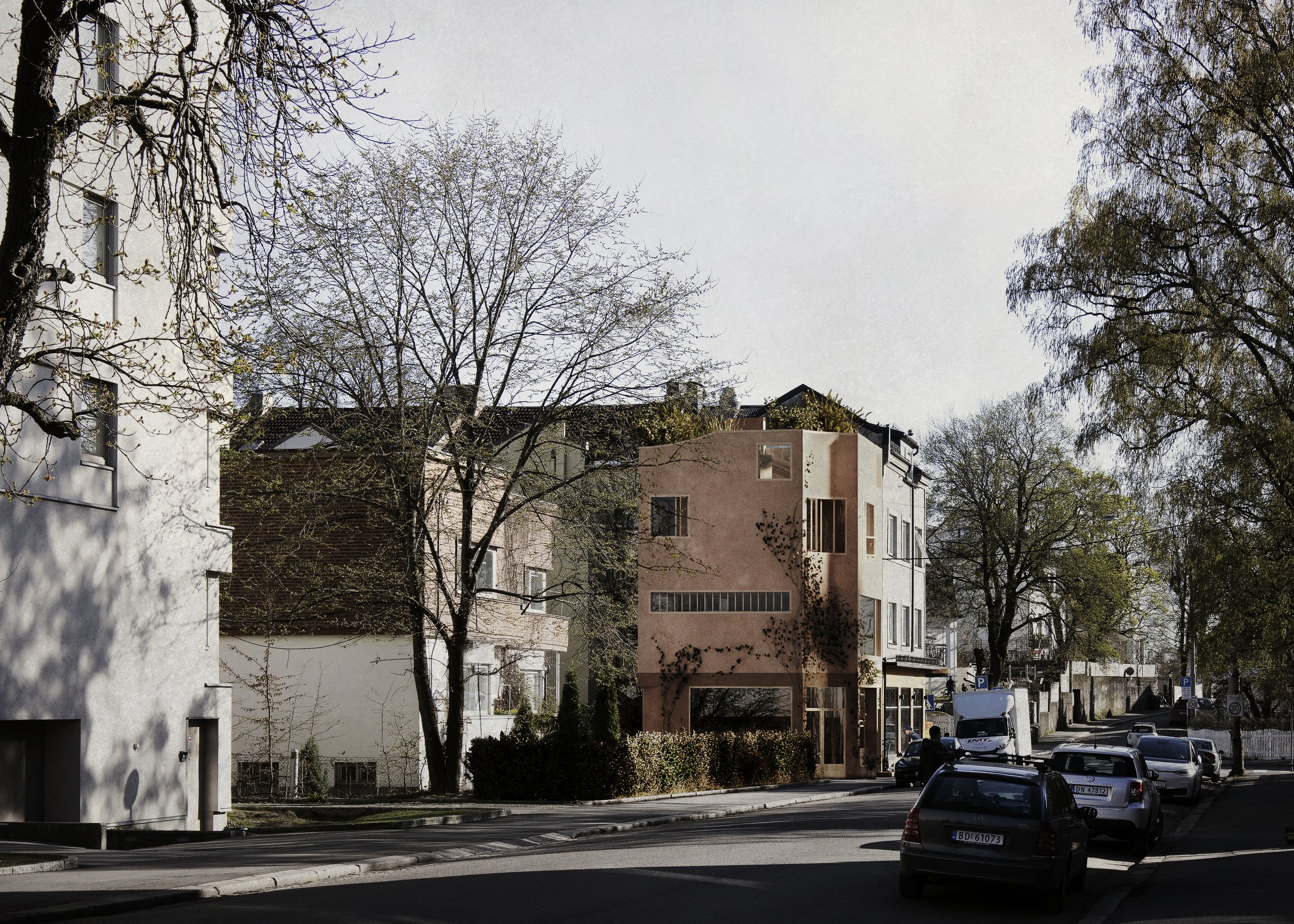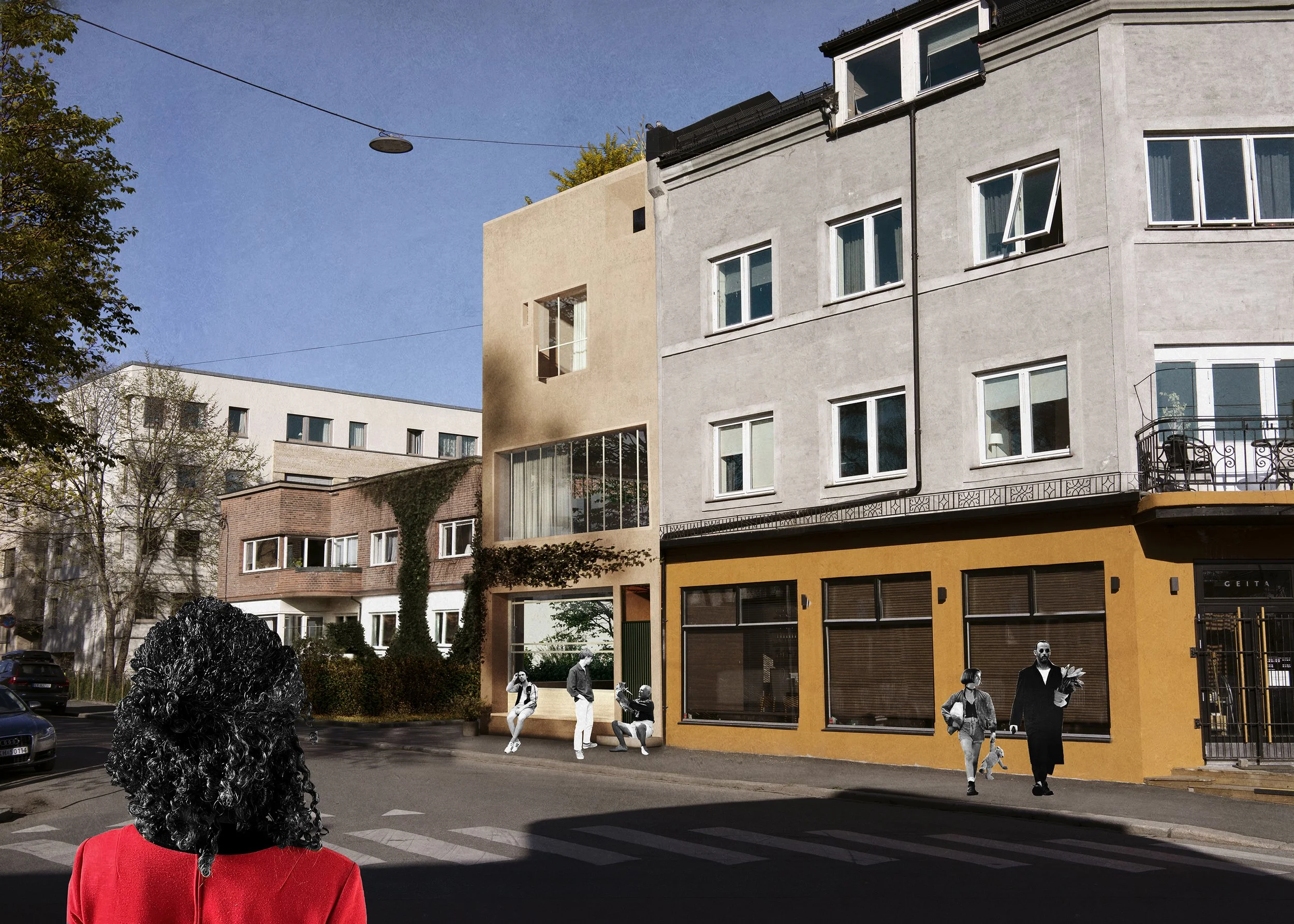Soft Baroque
Project number: 022
Year: 2021
Program: Townhouse & Bakery
Size: 221 m2
Location: Geitmyrsveien 57, 0455 Oslo, Norway
Client: Commercial
Team: Christopher Lunde, Daisy Chetwin
Visualizations: Facundo Sedran
In collaboration with: Harold Tellez Arkitekter
We were approached by a commercial client that wanted to build on a vacant plot of land next to an existing residential building from 1878, with a restaurant on the ground floor. He wanted to explore the possibility of making a three-story structure, with a bakery at the bottom, and a two-story apartment above, with a private roof terrace at the top.
Because of the urban context, one of the topics that needed to be addressed was how the building related to the street. Our strategy was to make a volume with a welcoming gesture at the corner, inviting people into the bakery when they walked down the main street. Another initial intention was to provide an integrated seating area towards the street. Both these gestures were aimed at giving something back to the urban environment.
The volume is carved out around an existing tree on the backside, and a niche is made for the garbage area. These simple gestures allow the backyard to look neat and well-maintained. The corner of the building facing the main street is cut in 45° with a quarter of a circle. Like the 19th century neighbor, the main entrance to the bakery is placed in this corner.
The volume has a curved language similar to baroque architecture, although intentionally less symmetrical and softer in its expression. The surroundings inspired this curved language. The area is green and lush. We wanted the new building to reflect this contextual parameter by softening the architecture's hardness with curves that seek a dialogue with the neighboring trees and plants as much as with the neighboring buildings.
From these defining parameters and poetic intentions, the design was developed pragmatically. The windows are placed where they are needed, considering privacy and the need for daylight. The bedrooms have additional roof light that works as sculptural elements for the roof garden. Regulations mainly define the proportions. Given that the plot is relatively small, each building element is reduced to its minimum legal entity to make the open areas feel as spacious as possible.
Sketch / Initial volumetric idea.
Sketch / The bakery bringing new life to the surroundings.
Site Model 1:500
Site Model 1:500 / Material: Pigmented plaster.
Perspective / View from Lovisenberggata, looking towards the east.
Perspective / From the north looking towards the south.
Birds-eye view / West looking east.
Birds-eye view / North looking south.
Ground Floor Plan / Bakery.
1.Floor Plan / Kitchen, Living room.
2.Floor Plan / Bedrooms, Bathroom.
Roof Terrace Plan
Section A-A & Section B-B
Site Model 1:200 / Birds-eye view from the west.
Site Model 1:200 / Birds-eye view from the north.
Site-Model 1:200 / Birds-eye view from the south.
Perspective / View from Lovisenberggata looking west.
Perspective / South looking north.
Perspective / West looking east.
Perspective / North looking south.
Perspective / Roof Terrace.
Reference / Carl Brummer: Villa, Svanemøllevej 56, København, 1904.
Perspective / From Lovisenberggata, looking towards the east.
Perspective / Lovisenberggata, looking towards the west.

