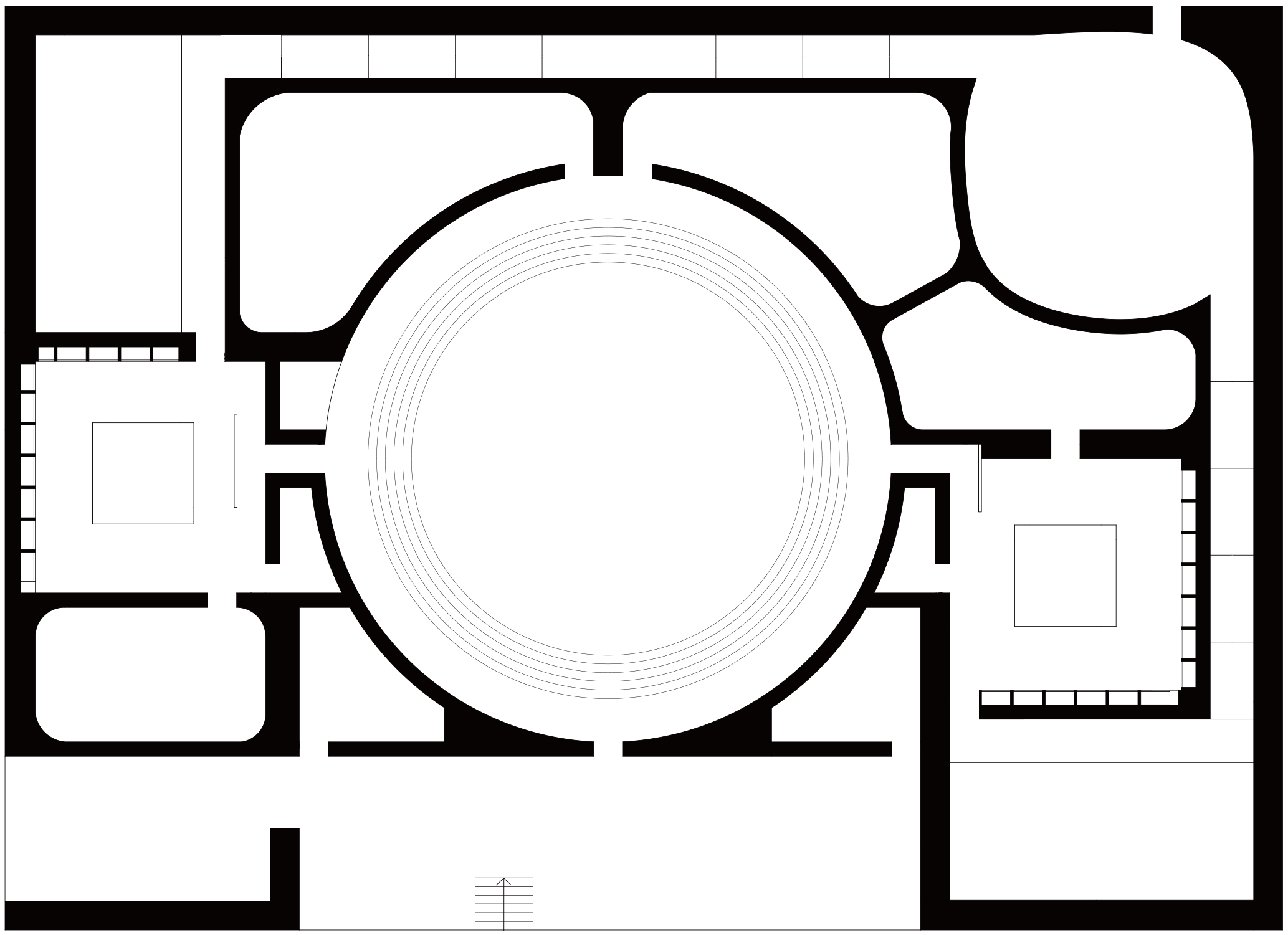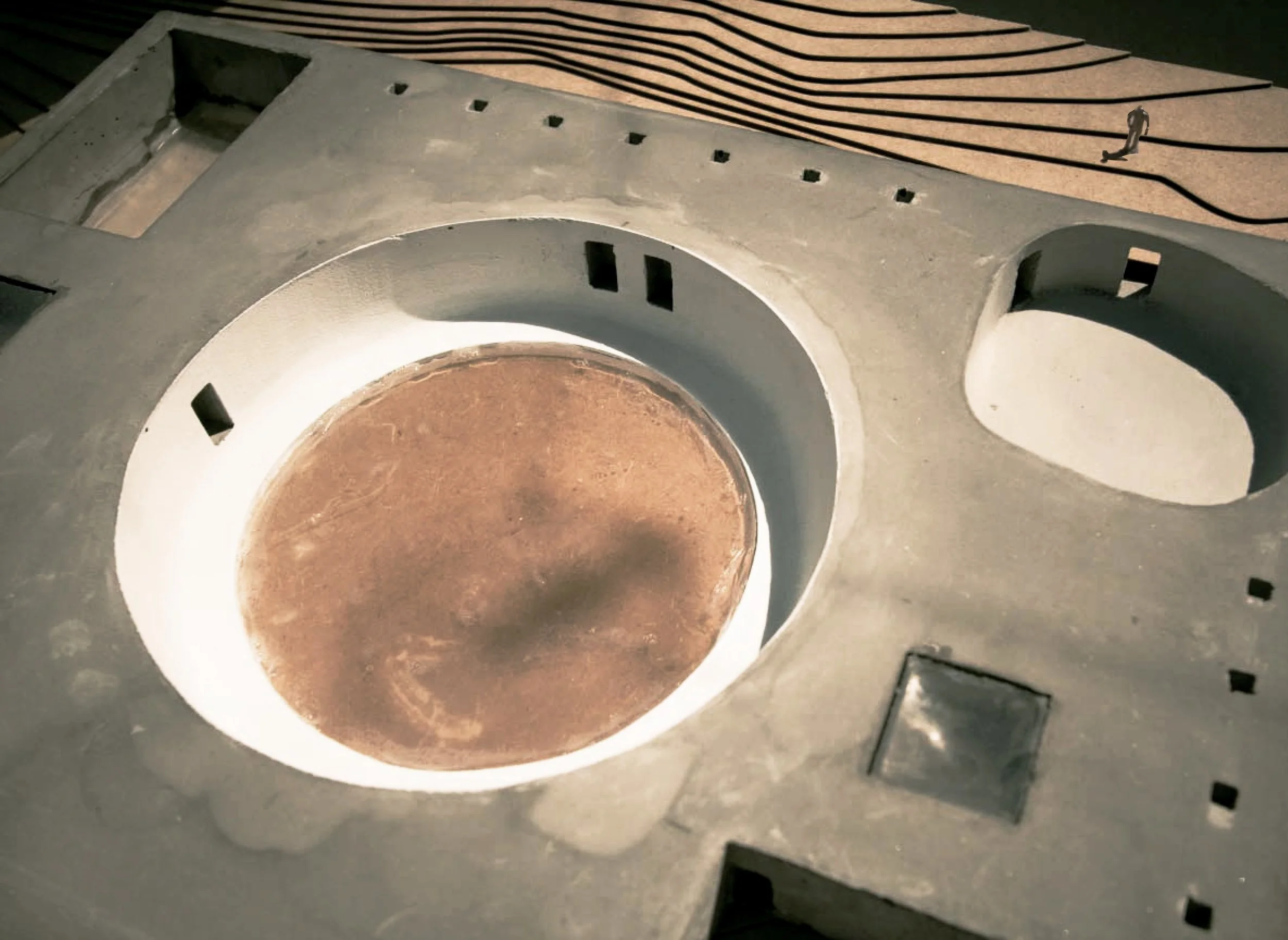Between Voids & Solids
Project number: 001
Year: 2011
Program: Communal Bath
Location: Fredericia, Denmark
This first project marks the beginning of an ongoing fascination with the relationship between solid & void. The program was a bathhouse, and the main idea was to start with a rectangular block of concrete placed in the landscape and carve out the spaces needed for the bathhouse. To carve out the void. This exercise of starting with the conception of a solid and imagining how the void could be carved out paved the way for a new way of thinking about architecture, with a method that comes close to how a classical sculpture is made. Starting with a rectangular block of stone, and from this starting point, easel away the stone towards a motif.
The bathhouse is accessed through an opening. The visitors enter an organically shaped courtyard. From this courtyard, they go to the changing rooms, either to the left or right. This path first leads the visitors through a tunnel with squared openings in the ceiling. At the end of the tunnel is a small pond insinuating that one is about to enter a bathhouse. From there, the guests enter the changing rooms, each with a shower area with soft curves. From here, the guests enter a circular pool. This pool is placed in the middle of the plan. From this area, they have access to two smaller pools and the part of the bath facing the ocean where they can swim in the sea. In this part of the bath, there are also two smaller saunas.
Plan 1:100 / Bathouse.
Physical model 1:50 / Birds-eye view of the bathouse.


