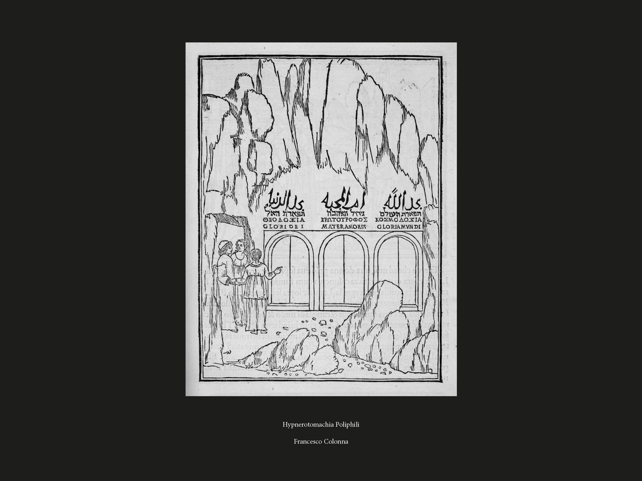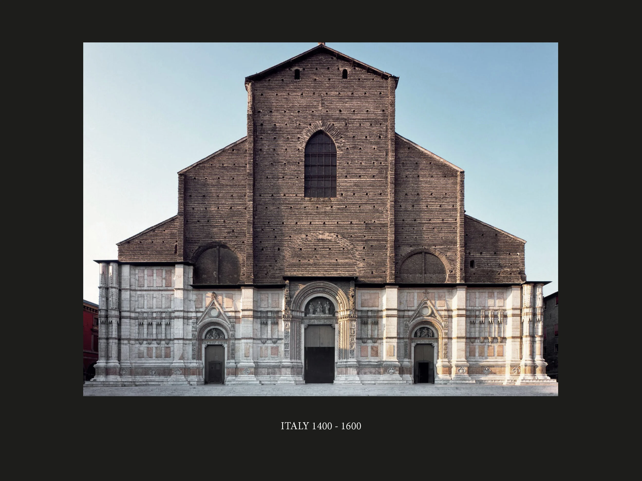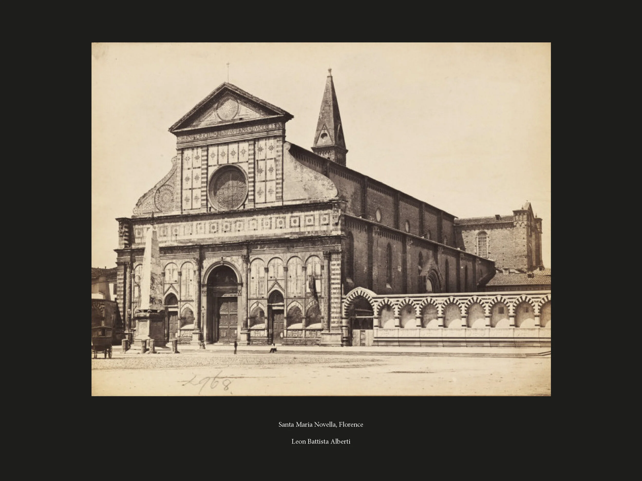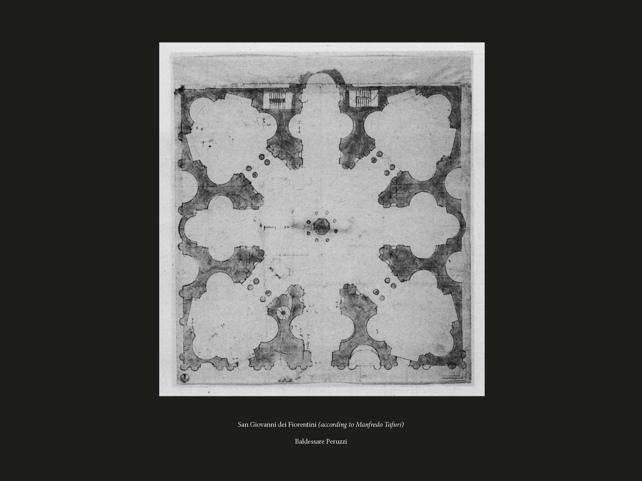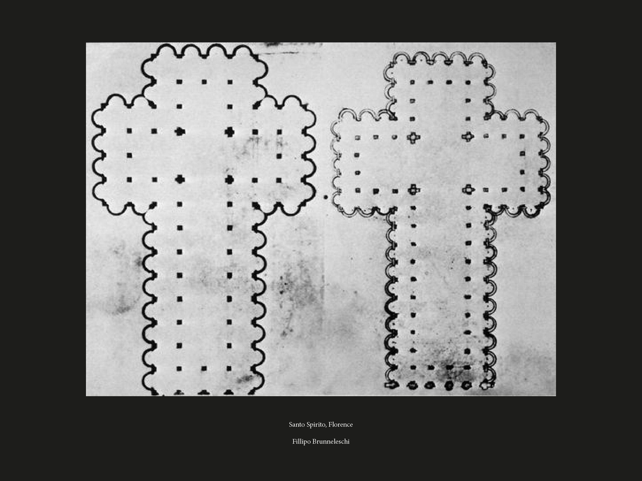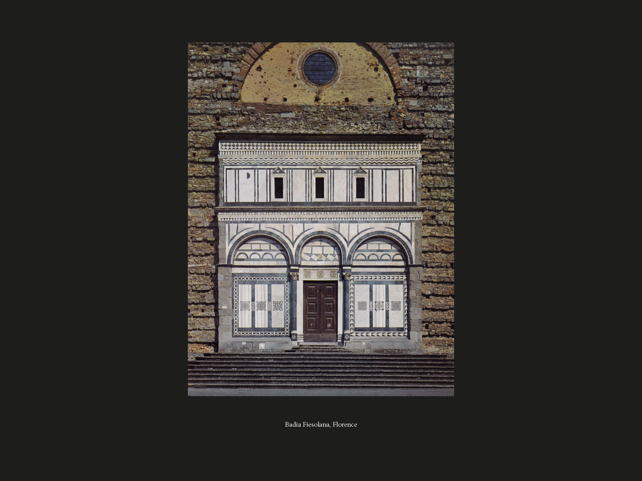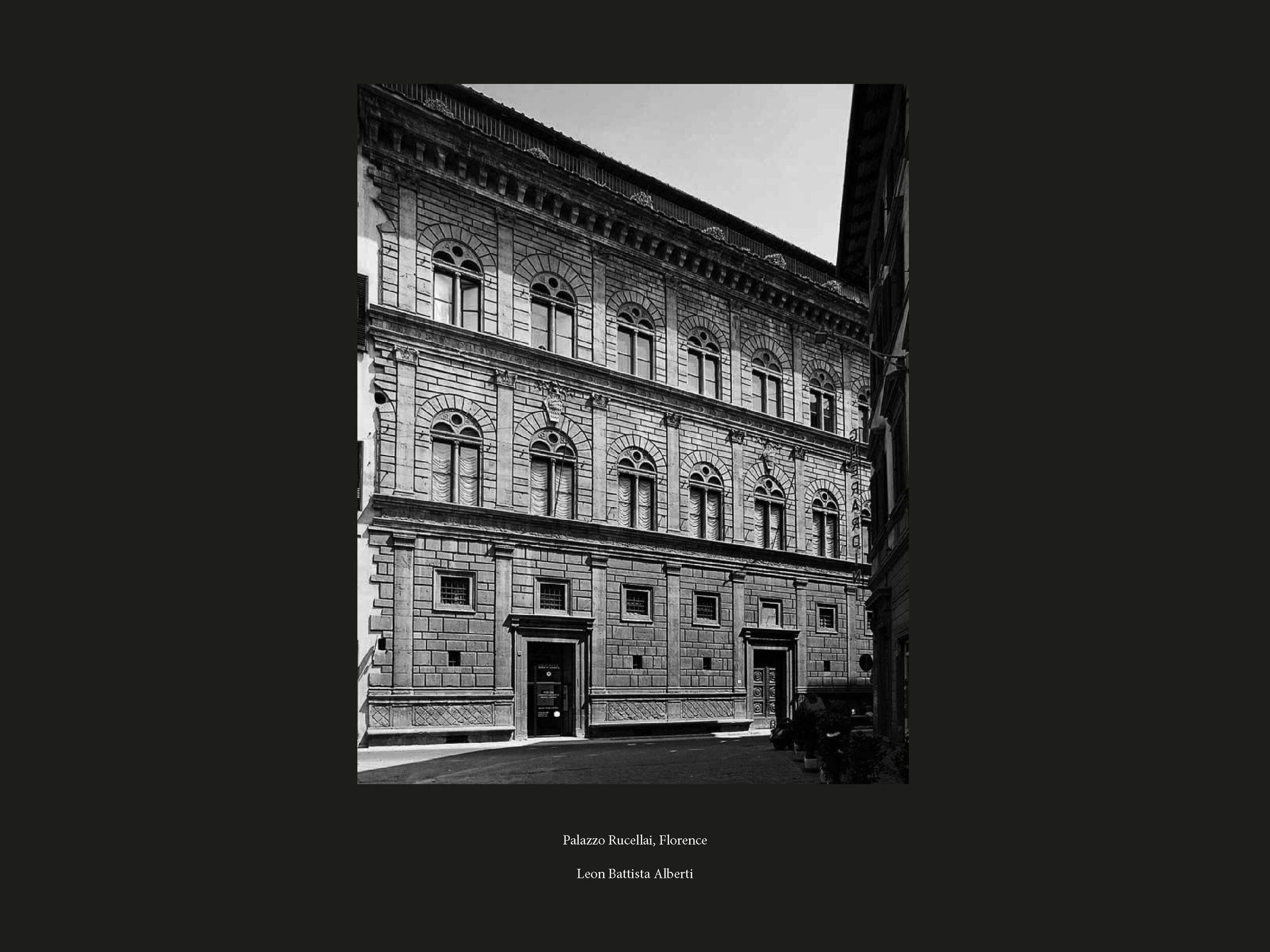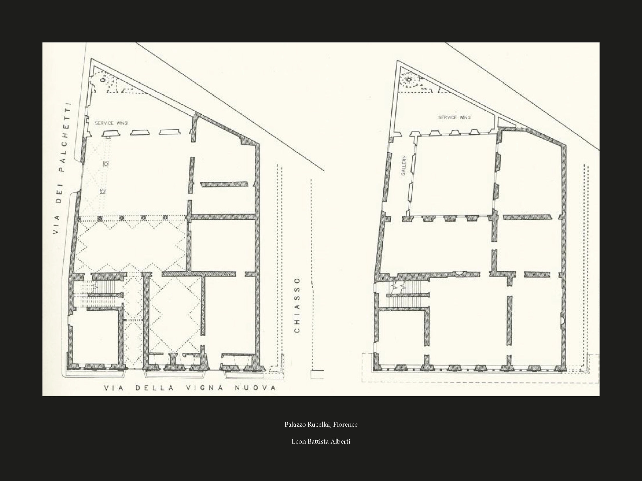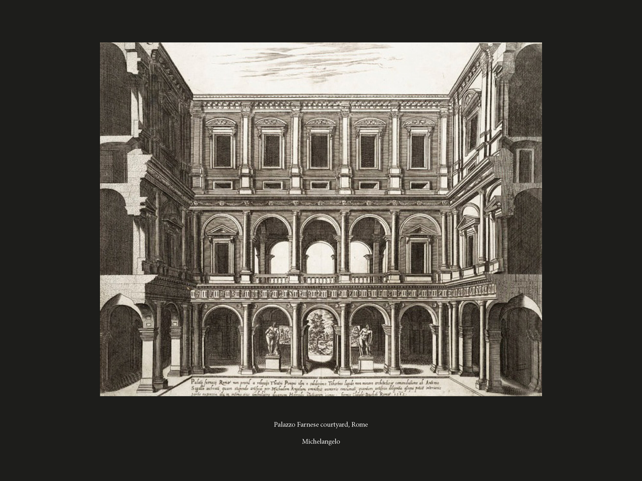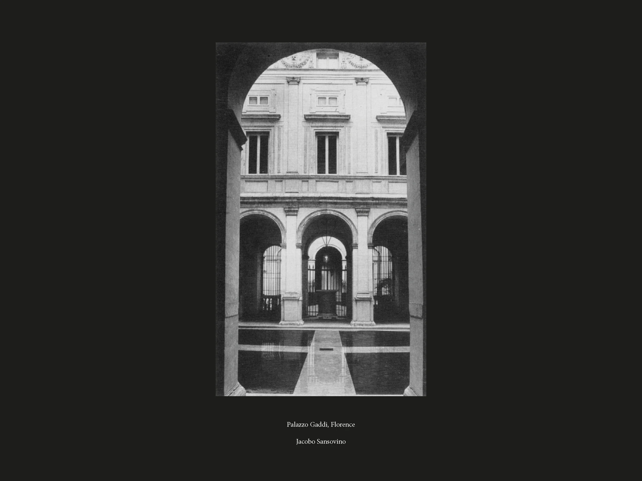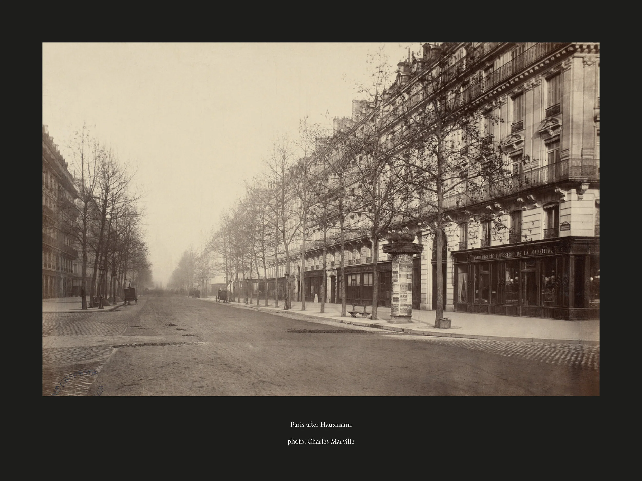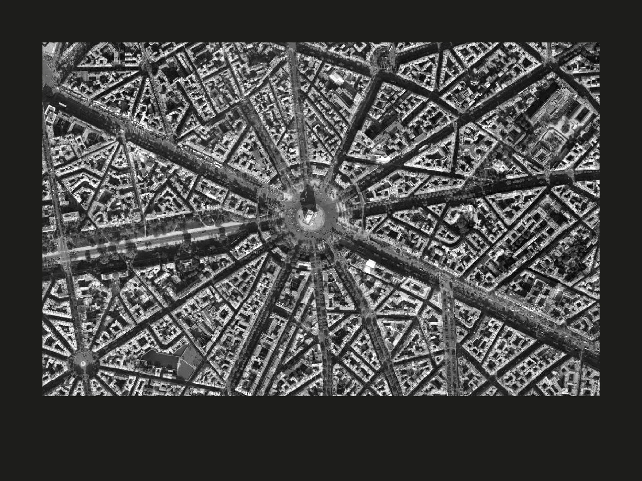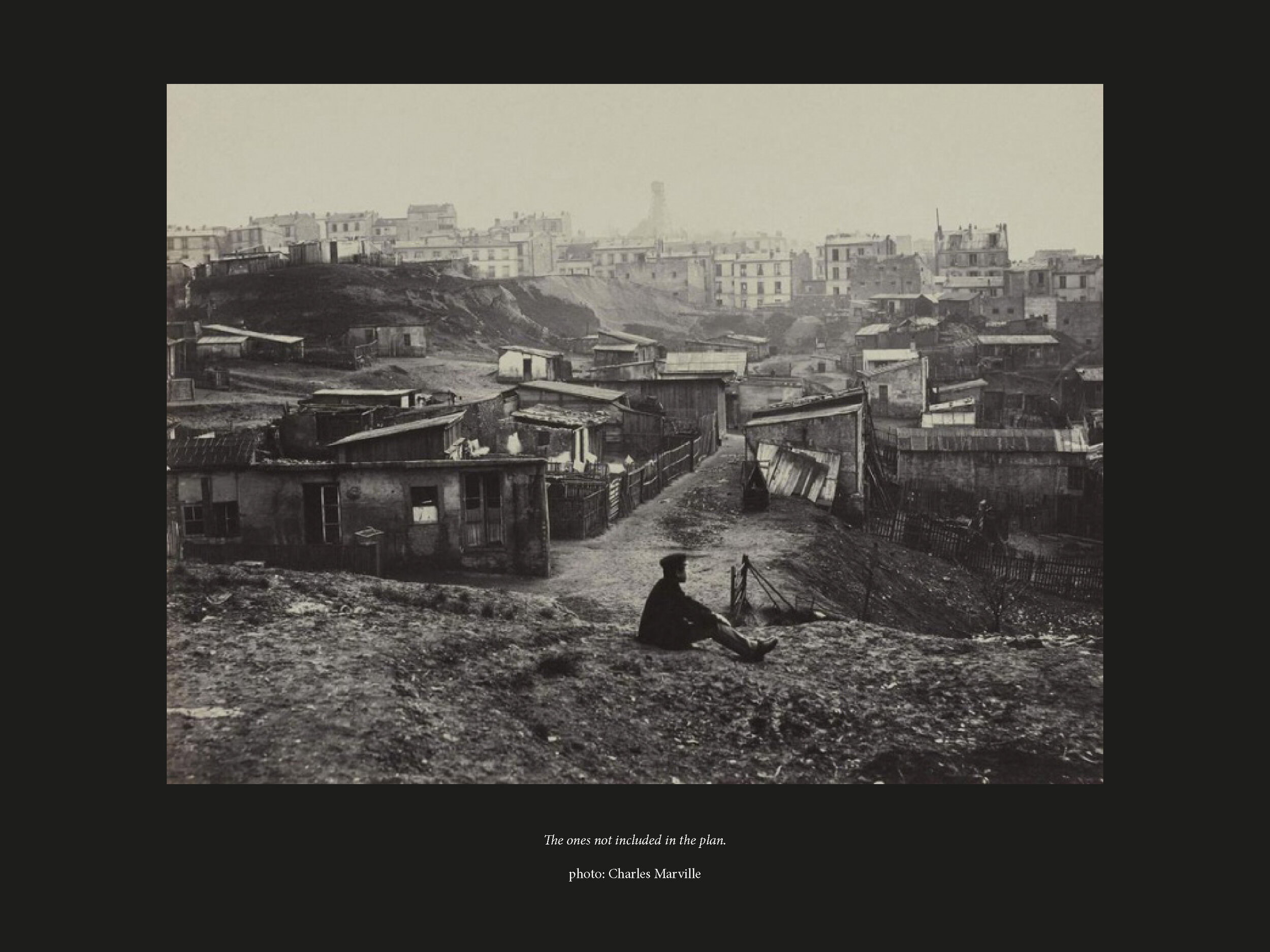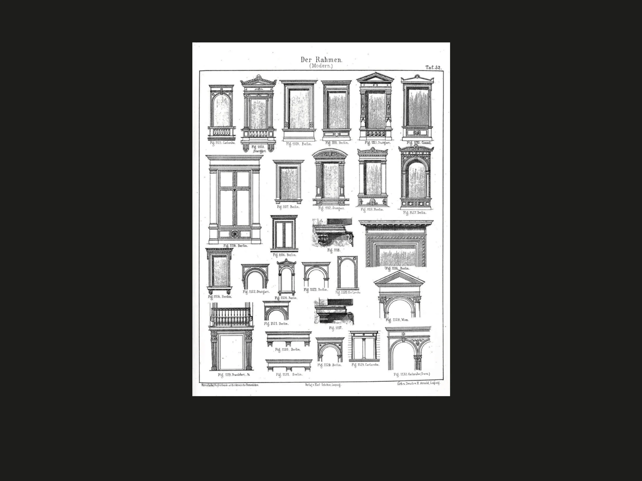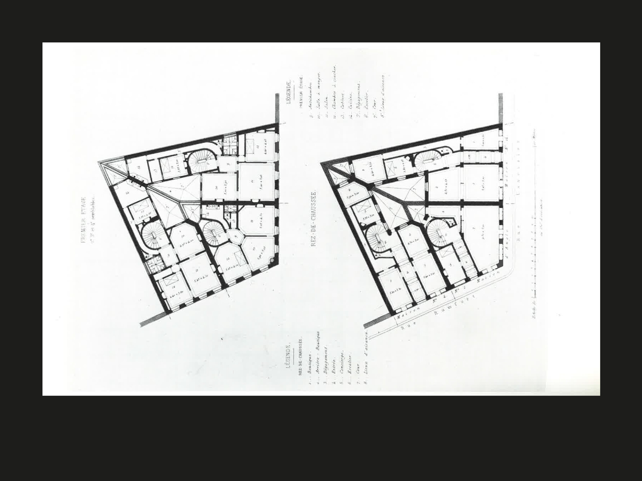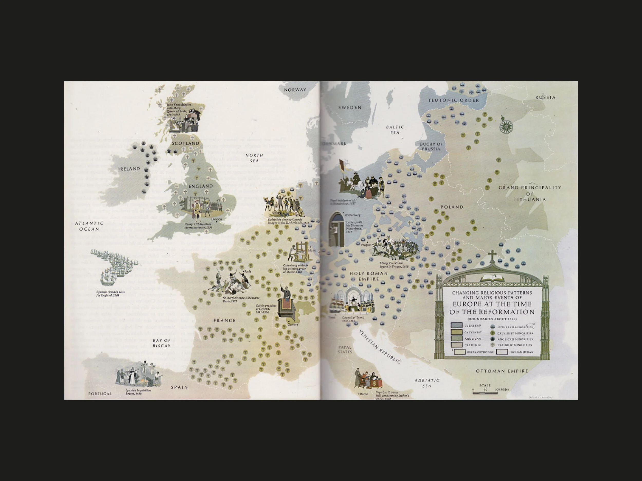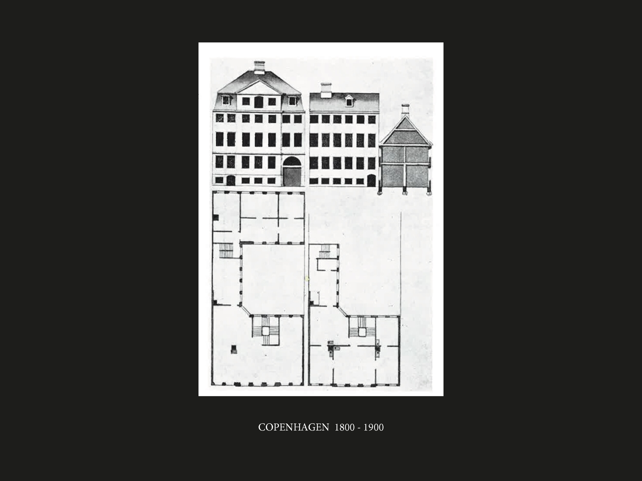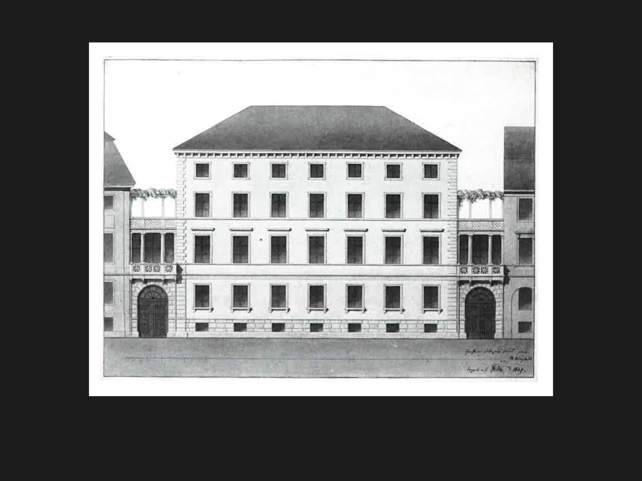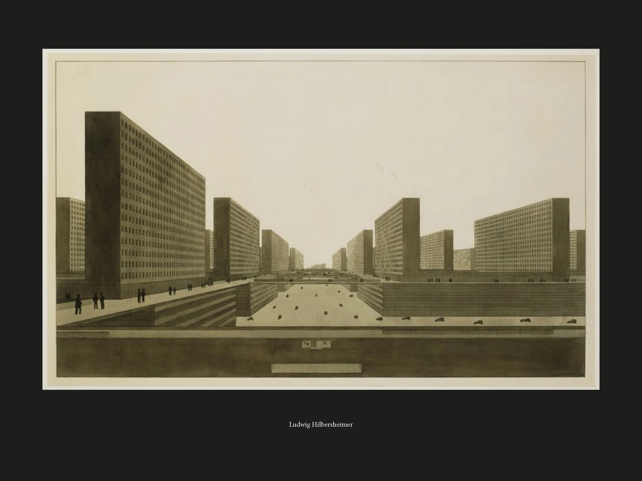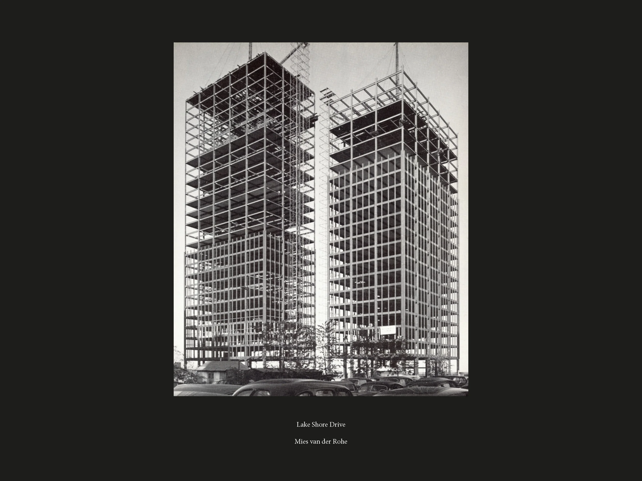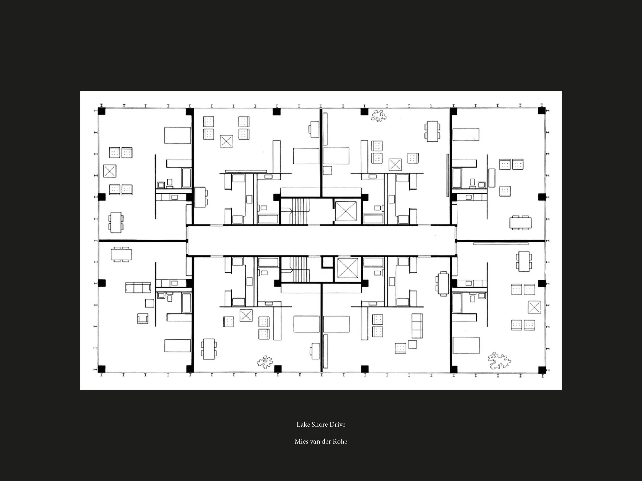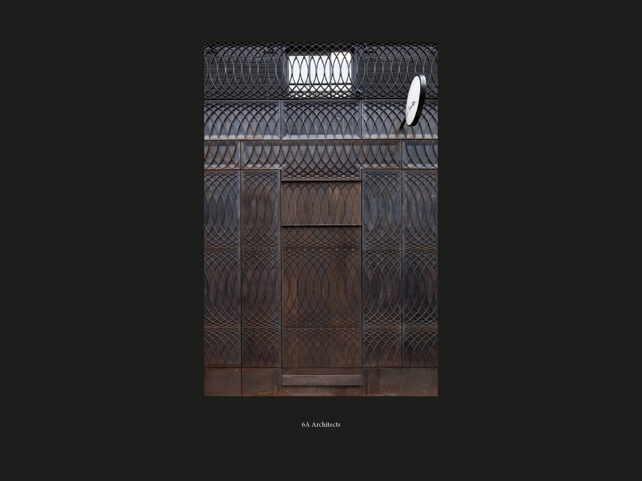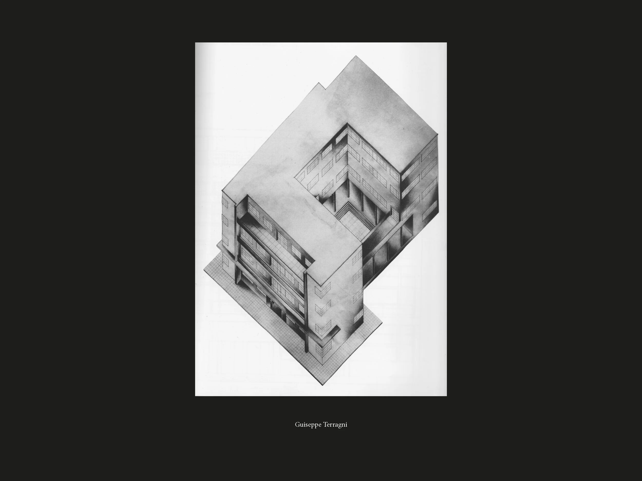The lecture was held at AHO (Oslo School of Architecture) as part of the graduate program led by Neven Fuchs-Mikac. "The Facade" is a lecture about the historical significance of the facade and how it has been used throughout history as an architectural tool that can respond to different societal models and narratives. The lecture starts in Italy during the renaissance—a period where the facade played a significant role. Many of the projects typical of this period tried to solve how one could re-conceptualize the existing medieval city structures, with all their vernacular traits and skewed corners, by literally "straightening up" and "reordering" existing building and plazas into a more orthogonal framework. The facade played a significant role in these projects because the main structure was often already there, as was the case of churches and old palaces that were to be remodeled and re-conceptualized to fit an ideal that came closer to antiquity.
The second part of the lecture studies Haussmann's plan for Paris. It explains the authoritarian way the plan was executed and its social implications. The political authority of Hausmann allowed him to design the void of the city. For the subject of the facade, this meant that the facade was no longer something unique that applied to a singular building as in the renaissance. In this instance, the facade became something like a generic ribbon that managed to order the whole of the city into one single architectural project. The facades of Haussmannian Paris consist of neo-classical components that are industrially produced, and that could be applied on a grand scale with generic consistency. In contrast to the renaissance, where the embellished facade belonged to the church and the palaces, this new industrial regime gave way to a new type of architecture where the domestic building was also heavily embellished in tune with the upcoming of a new industrial class.
The third part of the lecture starts with the reformation and how the different strains of the reformation fueled the intensification of existing differences on the European continent. In the case of northern Europe, the reformation took the form of Lutheranism. The reconceptualization of cultural life, led by the new Lutheran ideals, directly affected architectural development and the dos and don'ts of building practices. The lecture traces architectural development from stripped-down neo-classical buildings in Copenhagen towards its ultimate abstract end-point, represented by Ludwig Hilbersheimer.
The lecture's fourth and last part considers the facade's current state. Instead of ending with an open question mark as if the lecture had gone through different historical periods, only to end with something like "anything goes," instead, it proposes a way forward. The last image is an axonometric drawing by Guiseppe Terragni. The reason for choosing this project was to speak about the facade in relation to something other than its good looks. To consider its "performance," to look at "what it does." The axonometric by Terragni is an example where the architecture is reduced to its most abstract self but where the facade functions as a threshold between inside and outside, incorporating circulation, balconies, and colonnades into its volumetric composition. In this project, the facade is no longer a "face" or a piece of clothing that puts a veil on the interior. The facade of Terragni is an integral part of the project as if the building is one single organism.


