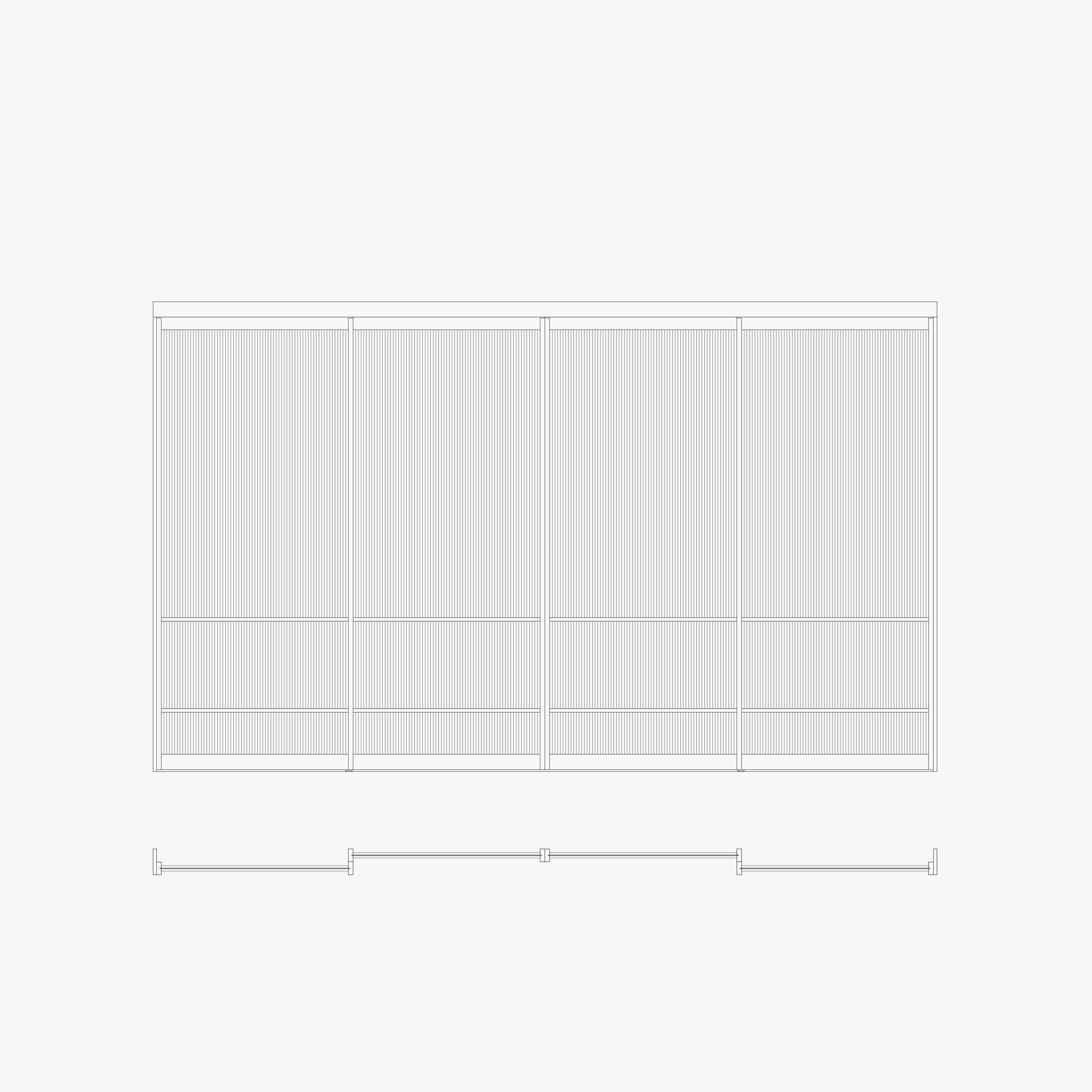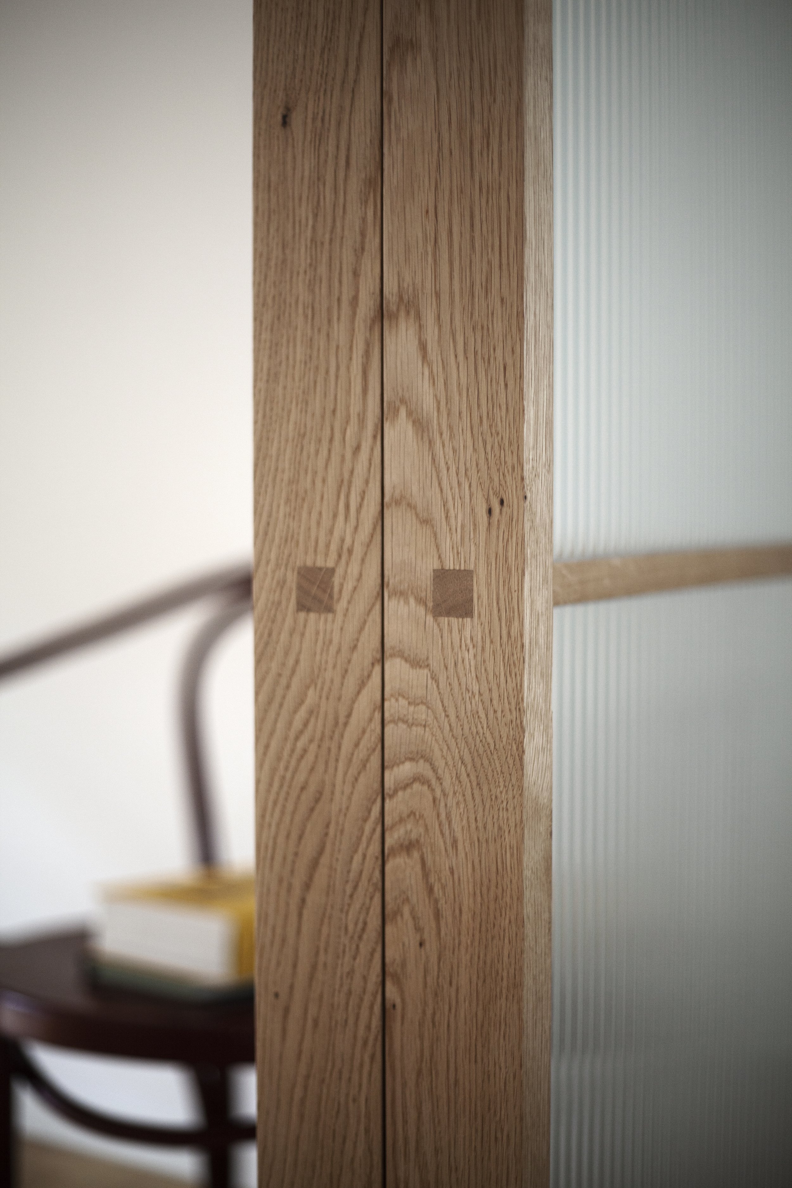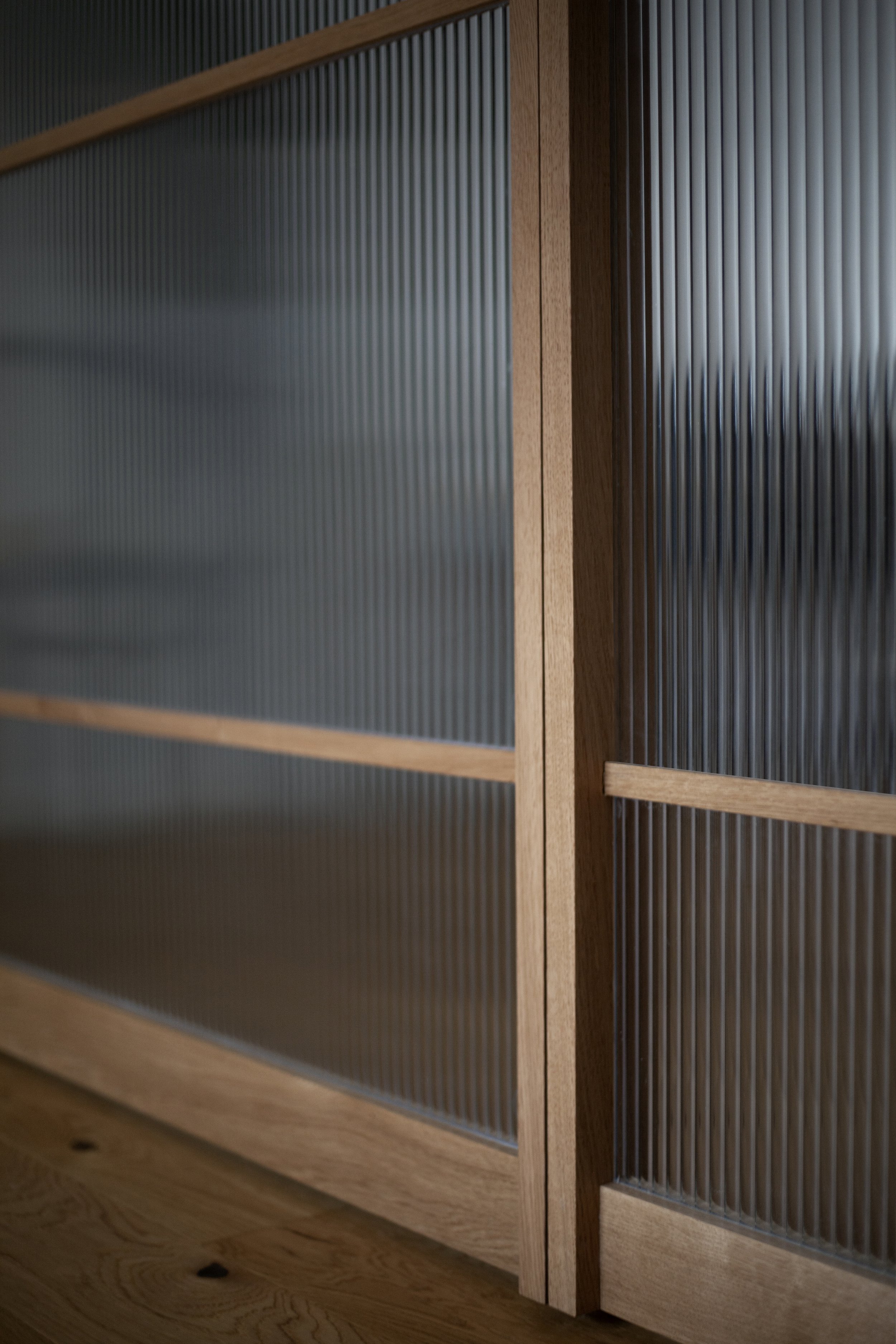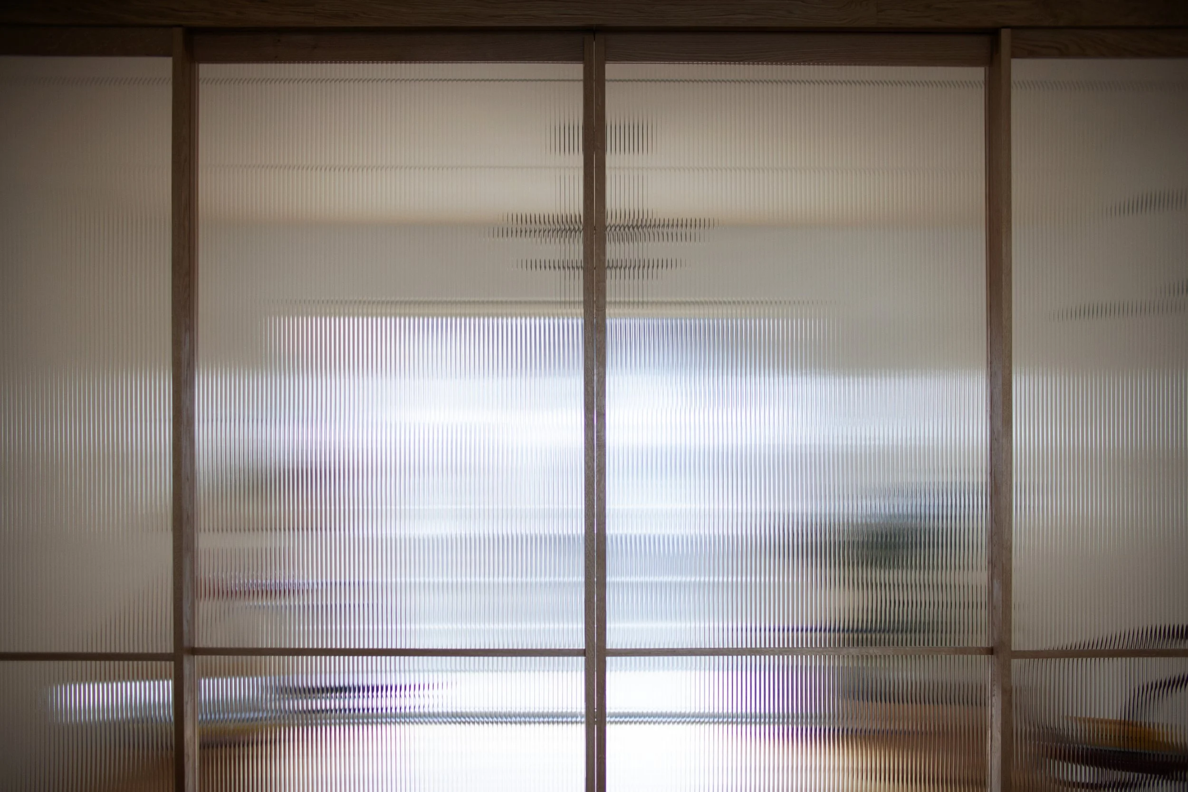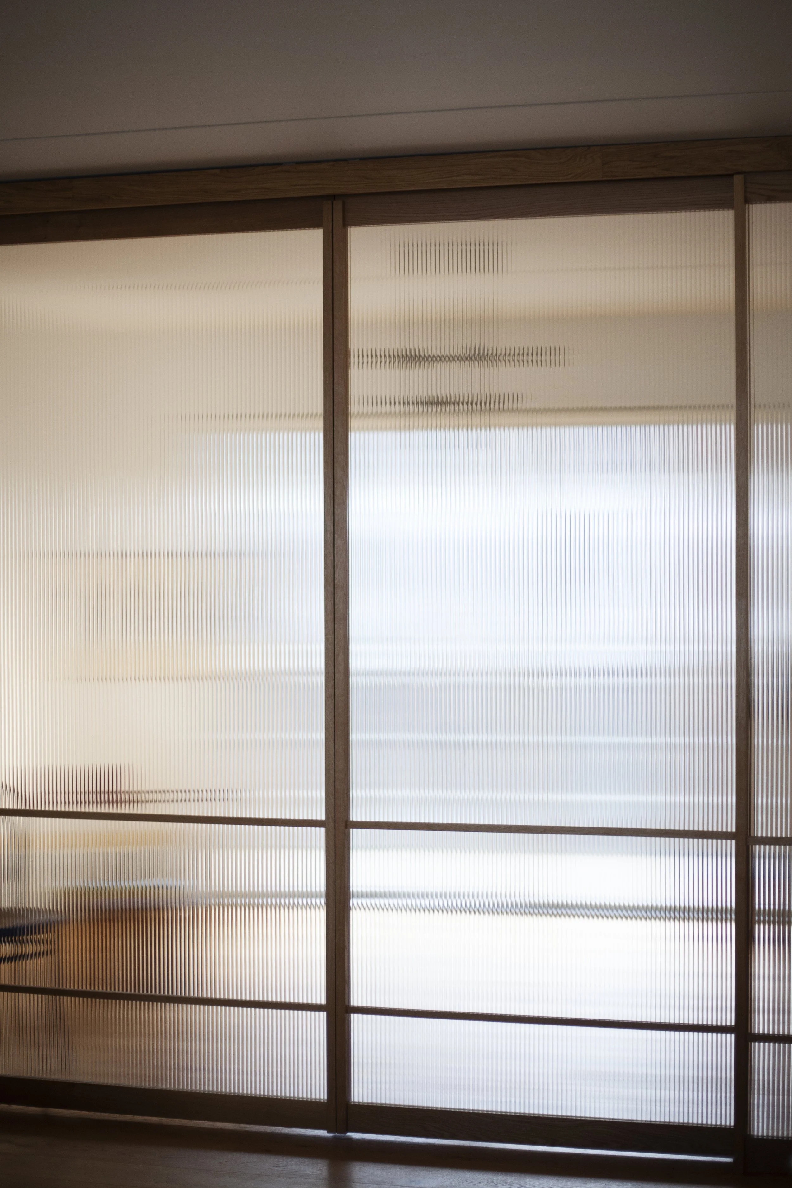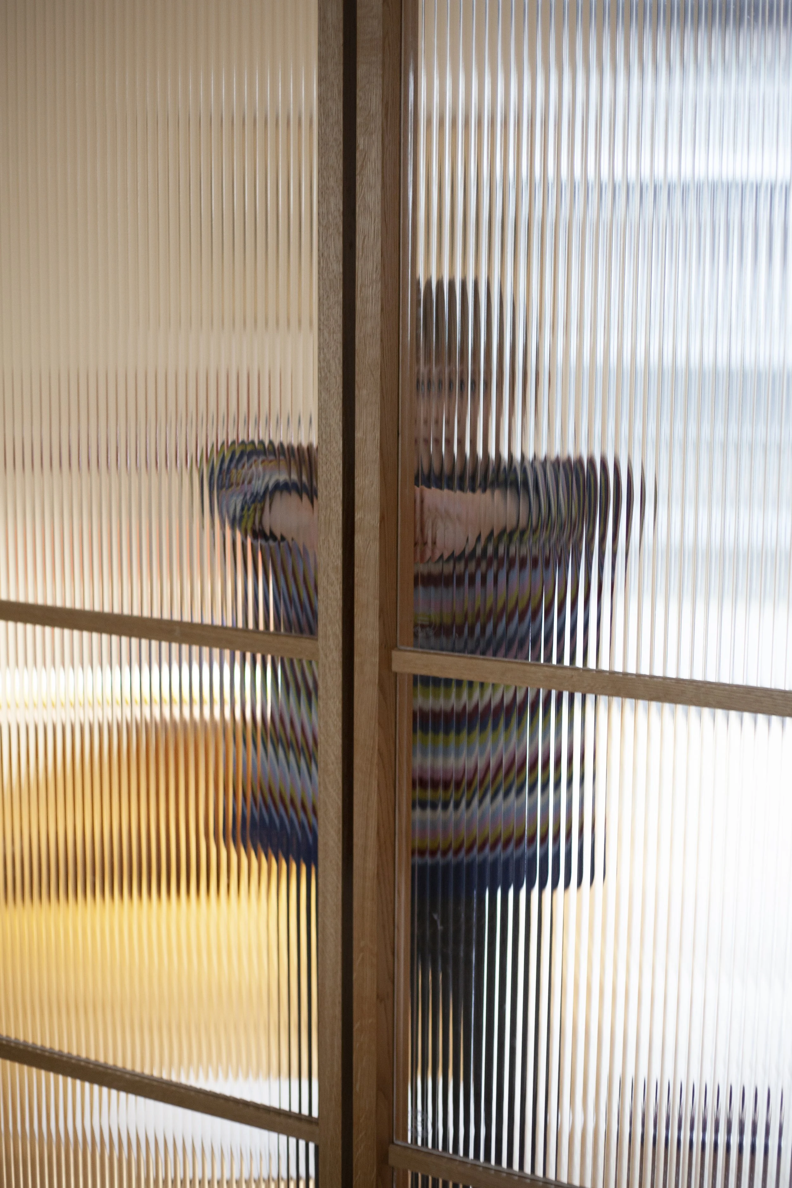Refraction
Project number: 027
Year: 2022
Typology: Sliding Door
Materials: Oak + Reeded Glass
Size: 8 m2
Location: Amerika Plads, 2100 Copenhagen, Denmark
Client: Private commission
Fabricator: Standard Practice (www.standardpractice.co)
Team: Christopher Lunde, Daisy Chetwin
A young couple approaches us wanting to have an extra room in their newly bought apartment. However, they did not want the new partition to block the natural light from the window into the adjacent room. That forced us to think of alternative methods to create a partition wall that creates privacy while letting in as much light as possible. Our solution was to use reeded glass as panels for the partition and open the room with a sliding door. The glass refracts the light so that anything around one meter away from the glass becomes fragmented to the viewer on the other side. That effect created the necessary level of privacy that the client needed for the space to be used as a flexible space, inhabiting different programs such as an office, playroom, or sleeping space for guests.
The size of the largest glass panels is the maximum panel size for this type of glass. These panels are placed at eye height not to interrupt the view. Further down, the doors are divided into two horizontal divisions for the doors to meet the ground gradually. The frames are of solid oak. The vertical oak profiles are rotated 90 degrees to make the door appear as thin as possible when seen from the living room. The horizontal oak profiles penetrate the vertical members to give a more rigid connection and to give visual clarity in how the vertical and horizontal profiles are connected.
Close-up showing how the reeded glass refracts the light and fragments the appearance of the objects seen through it.
Plan 1:100 / Placement of sliding door (blue lines).
Plan (below) / Elevation (above) 1:50
Sliding door / closed
Sliding door / half-open
Sliding door / open
Detail / The grain of the wood matches ones the sliding doors open.
Detail / The exposed joints allows the frames to be assembled without nails.
Detail / The hardness of the oak allows the frames to be as thin as possible.
The combination of oak and reeded glass.



