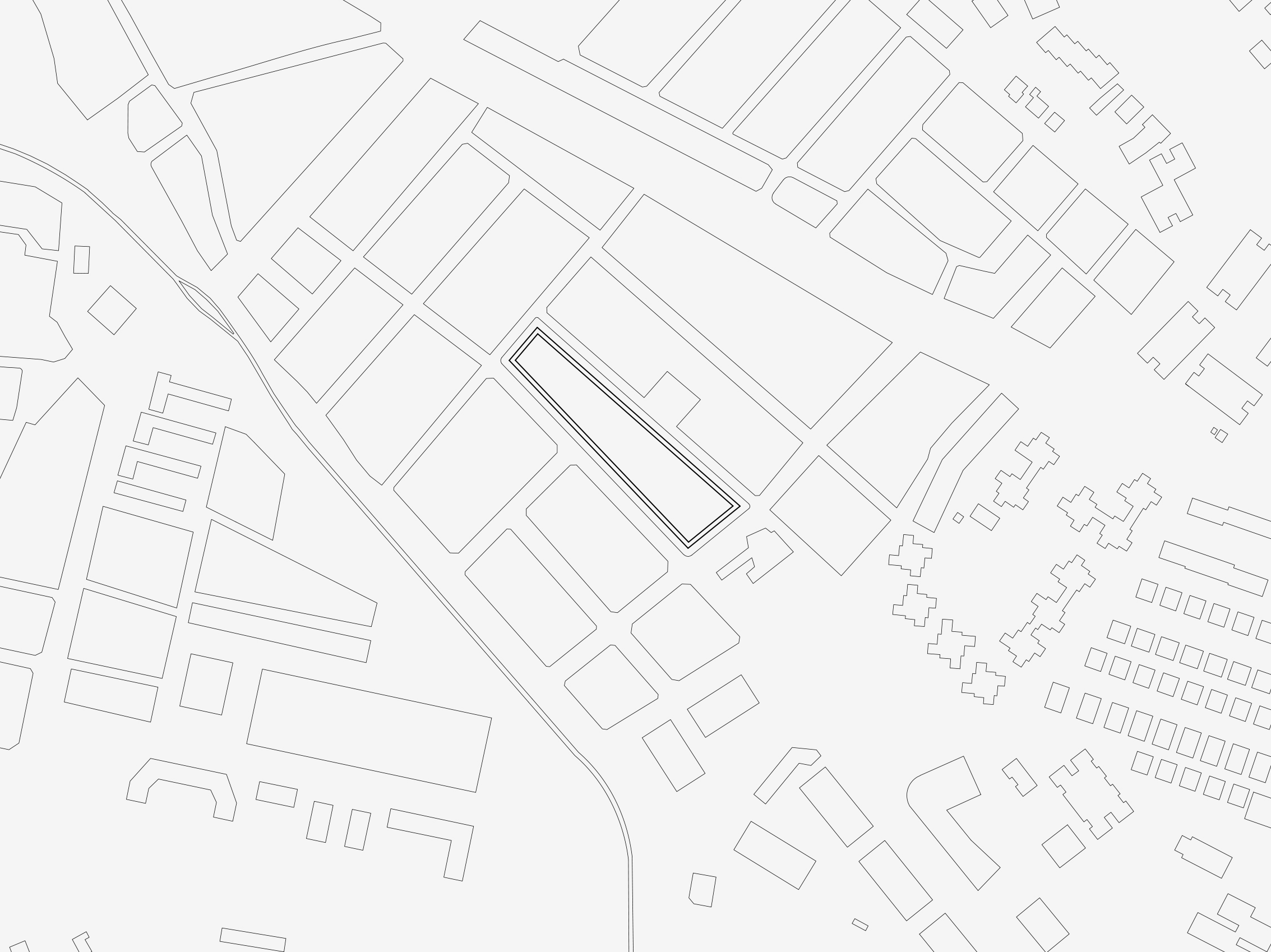Framing the Void
Project number: 011
Year: 2018
Program: Remodeling of Plaza de los Belgas
Size: 15 000 m2
Location: Madrid, Spain
Competition organizer: OCAM Oficina de Concursos de Arquitectura en Madrid
Client: Municipality of Collado Villalba (Competition)
Team: Christopher Lunde in collaboration with with Marie-Louise Raue & Paul Francis Feeney
The competition was organized by OCAM (Oficina de Concursos de Arquitectura en Madrid) for the municipality of Collado Villalba on the outskirts of Madrid, Spain. The competition brief was to improve the central plaza of Collado Villalba, Plaza de los Belgas. The competition was done in collaboration with Marie-Louise Raue and Paul Francis Feeney.
The spatial experience of a plaza consists mainly of the void, with the adjacent buildings having the function of walls framing this void. As a general observation, the denser and more defined the built structure around the plaza, the more recognizable the void. The buildings frame the void.
We wanted to explore this idea of framing on the scale of a smaller and less dense urban context like that of Collado Villalba. The idea was to create such a defined boundary that entering the plaza would feel like entering a stadium and that this stadium could become the first architectural gesture that would give a defined architectural form to the plaza. The ambition was that every later intervention, whether planting trees or creating sports facilities in the void space, would be framed by a continuous wall that clearly defines the architectural experience of the place.
The wall goes all the way around the parameter of the plaza. It is formed as a colonnade with a height of 3 meters, supported by columns every 6 meters. This wall structure protects the citizens from rain and sun. Benches are attached to the wall at regular intervals. If needed, the wall could also incorporate different programmatic functions, such as shops or other enclosed programs that could be placed along the colonnade.
Siteplan / Plaza de los Belgas.
Physical model 1:50 / Showing potential use of the plaza.
Physical Model 1:50 / Perspective view showing the clear distinction between light and shadow.
Elevation




