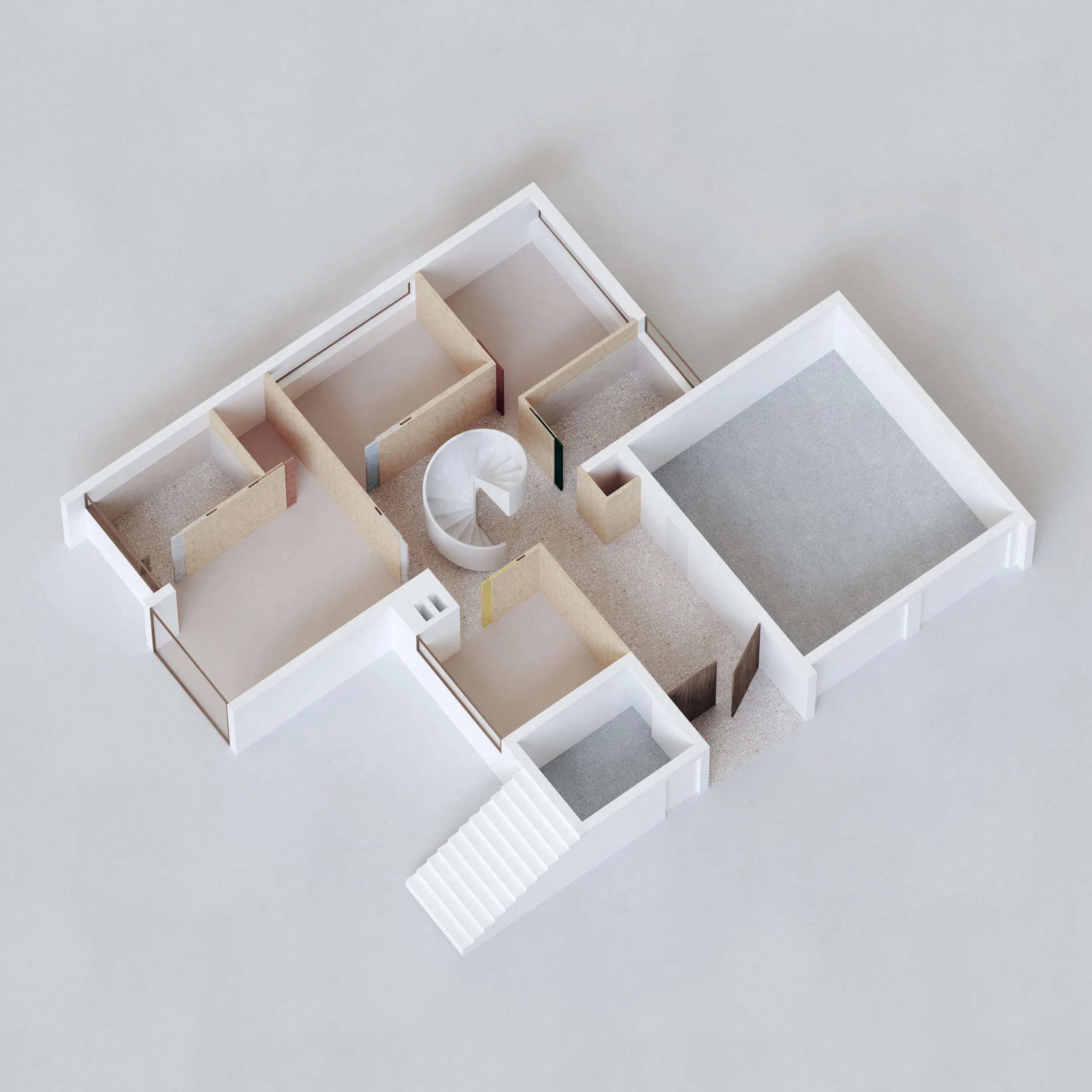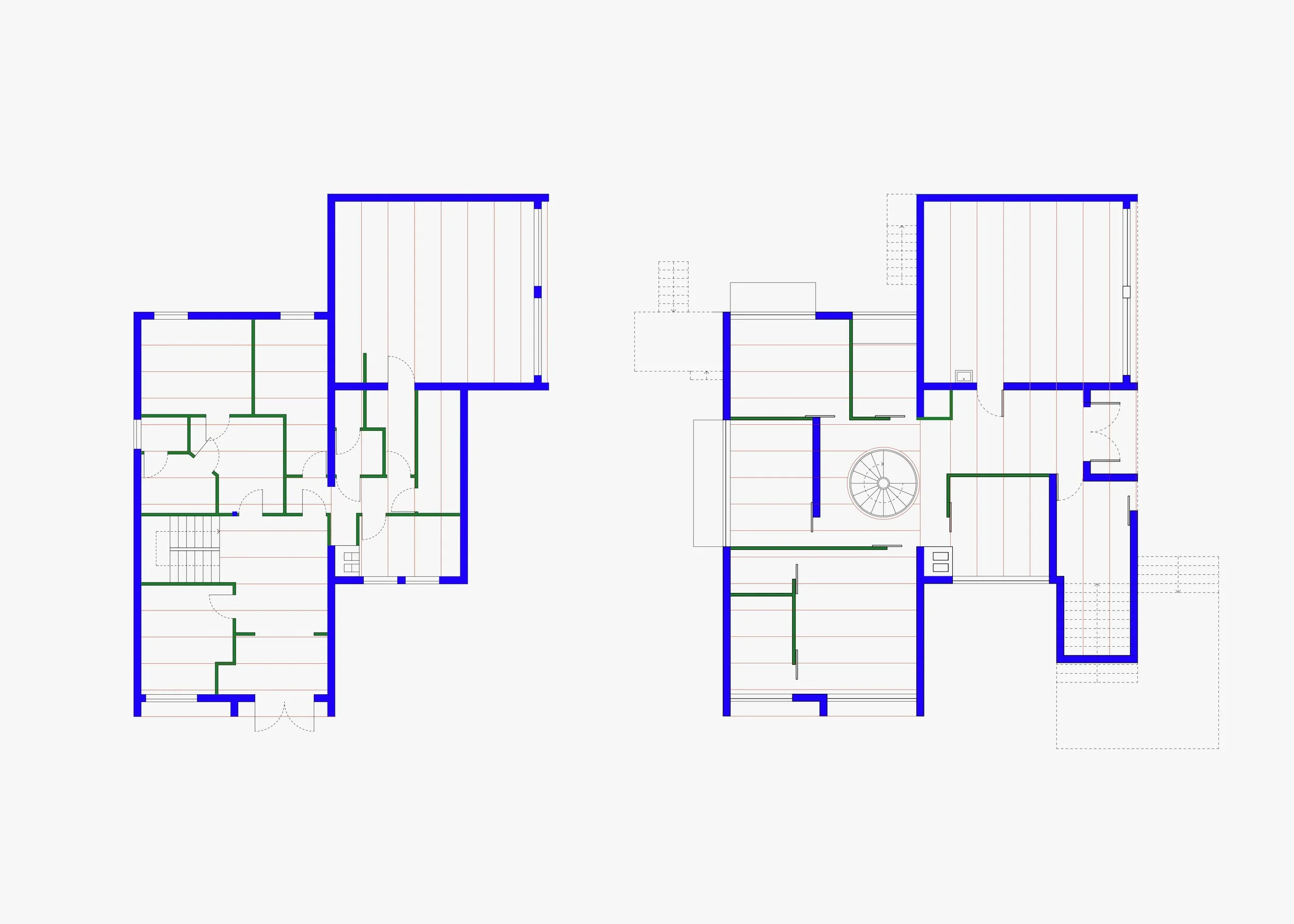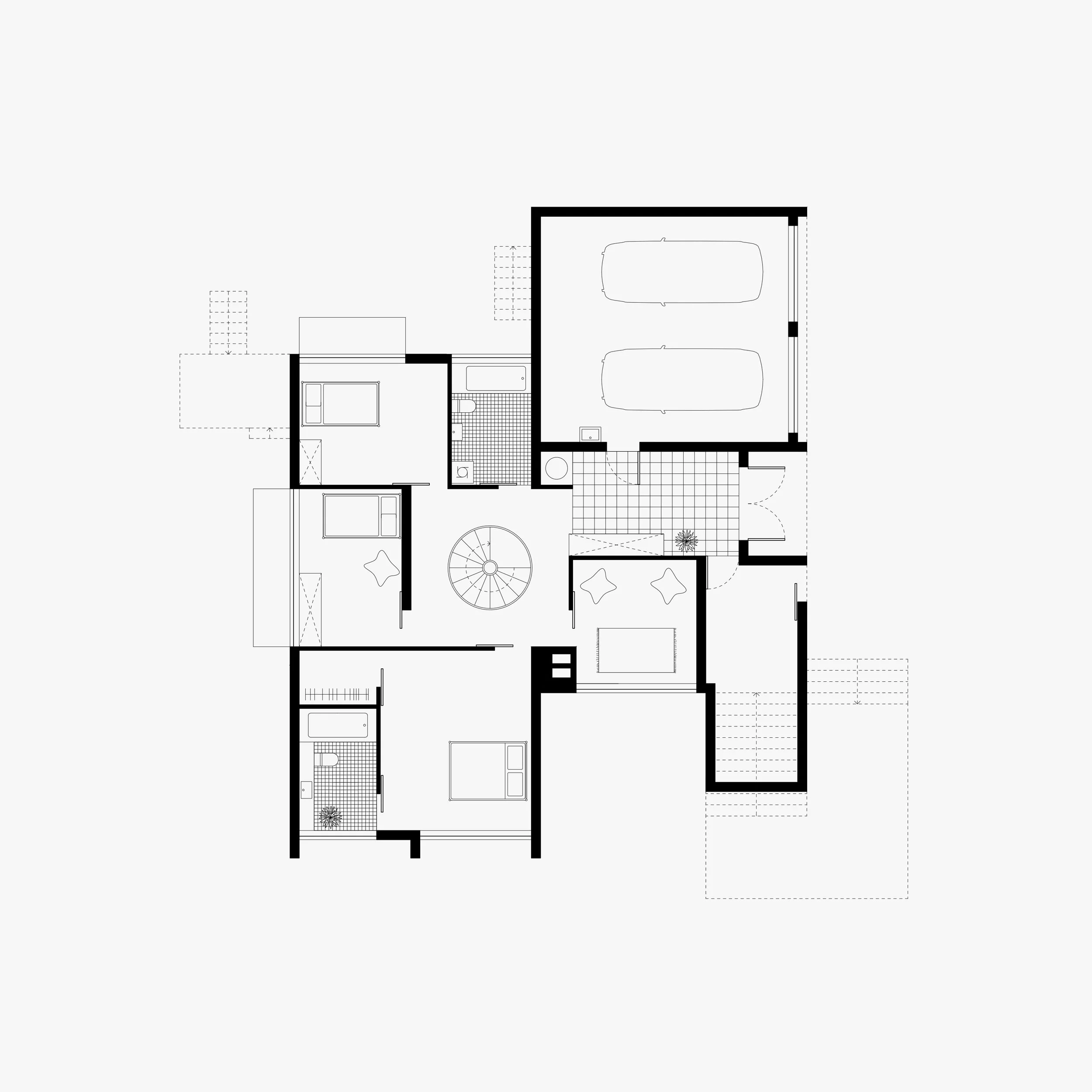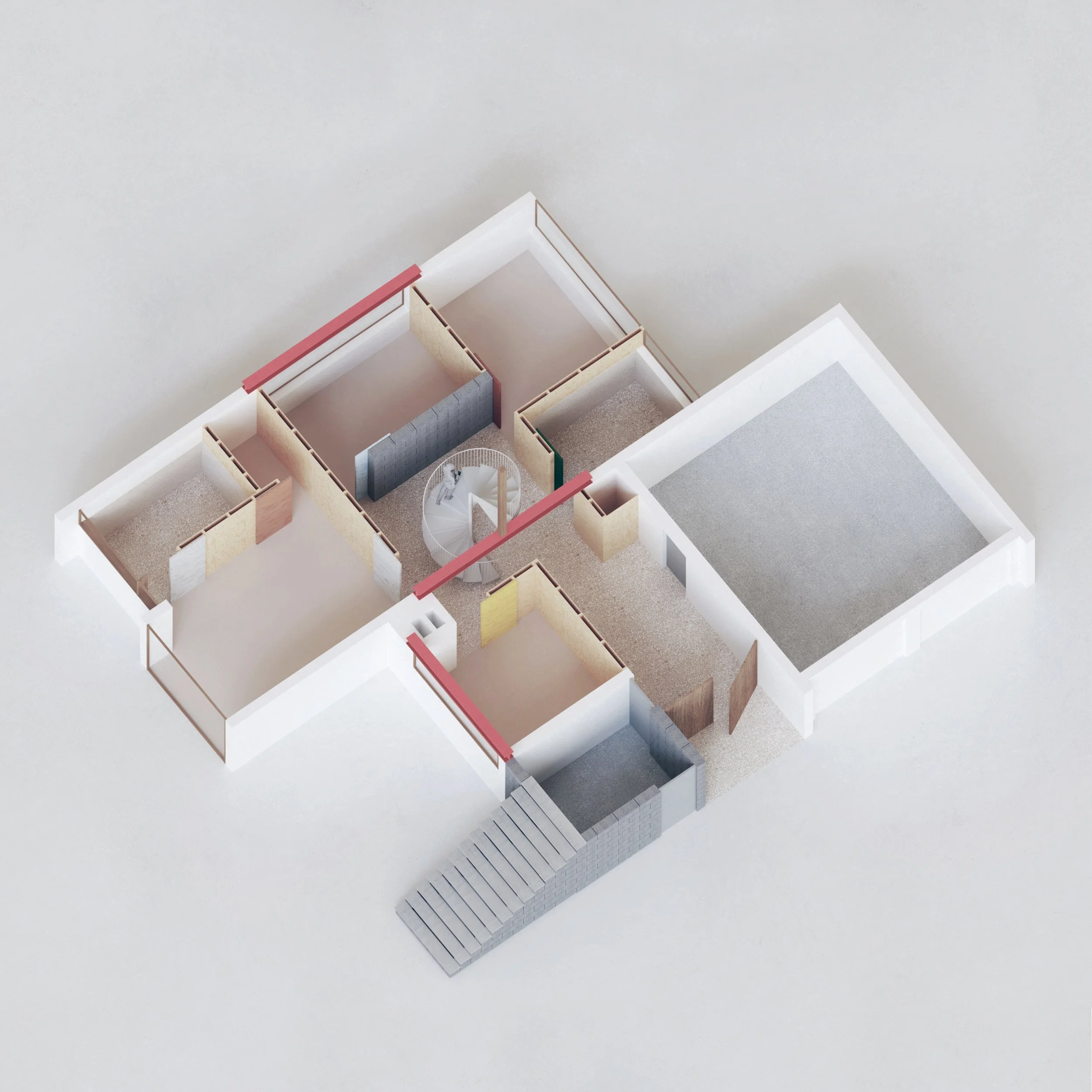Reshuffle
Project number: 021
Year: 2021
Program: House Renovation
Size: 321 m2
Location: Oslo, Norway
Client: Private commission
Team: Christopher Lunde, Daisy Chetwin
The project is primarily an investigation into the potential of the plan. The client, a family of four, approached us after buying a one-family house in Oslo. They wanted to change the ground floor plan by moving the main entrance to the other side of the house, closer to the entrance. In order to make this work and not have too many corridor-like spaces, we suggested moving the staircase from its current position to the center of the plan. In doing so, we created a plan that looked intentional, as if the new main entrance and staircase belonged to the original house.
Because of the terrain differences, the ground floor was in parts also halfway underground. We added windows that corresponded to the new plan layout, which took into consideration the topography. The floor materials are terrazzo and linoleum with a similar earth-toned palette. The partition walls are exposed plywood, complimenting the earth-toned floor. The sliding doors were made of pigmented plywood to contrast the earth-toned palette.
Isometric drawing / Ground floor Plan.
Existing House (left) vs. Proposed Plan (right)
Ground Floor Plan 1:100
Isometric drawing / Structural diagram.




