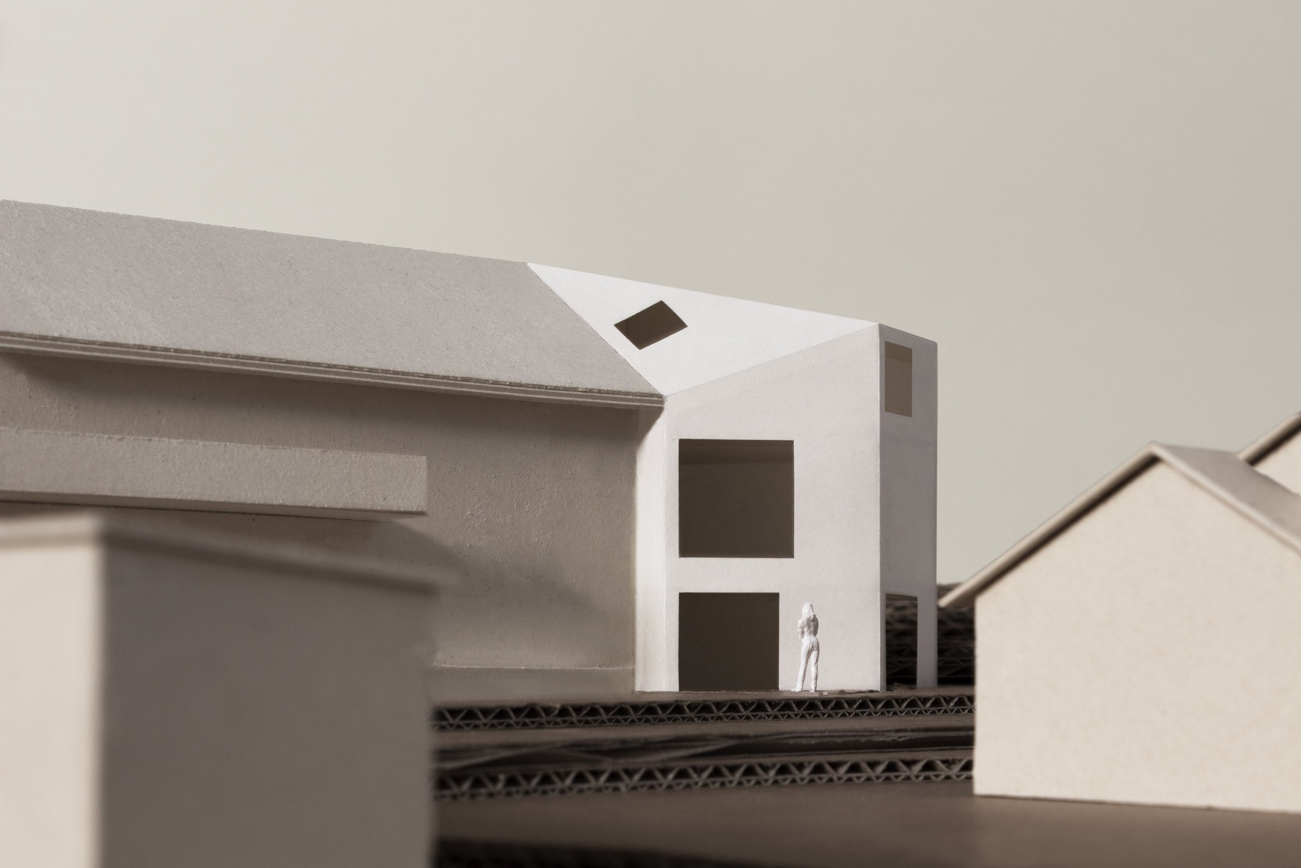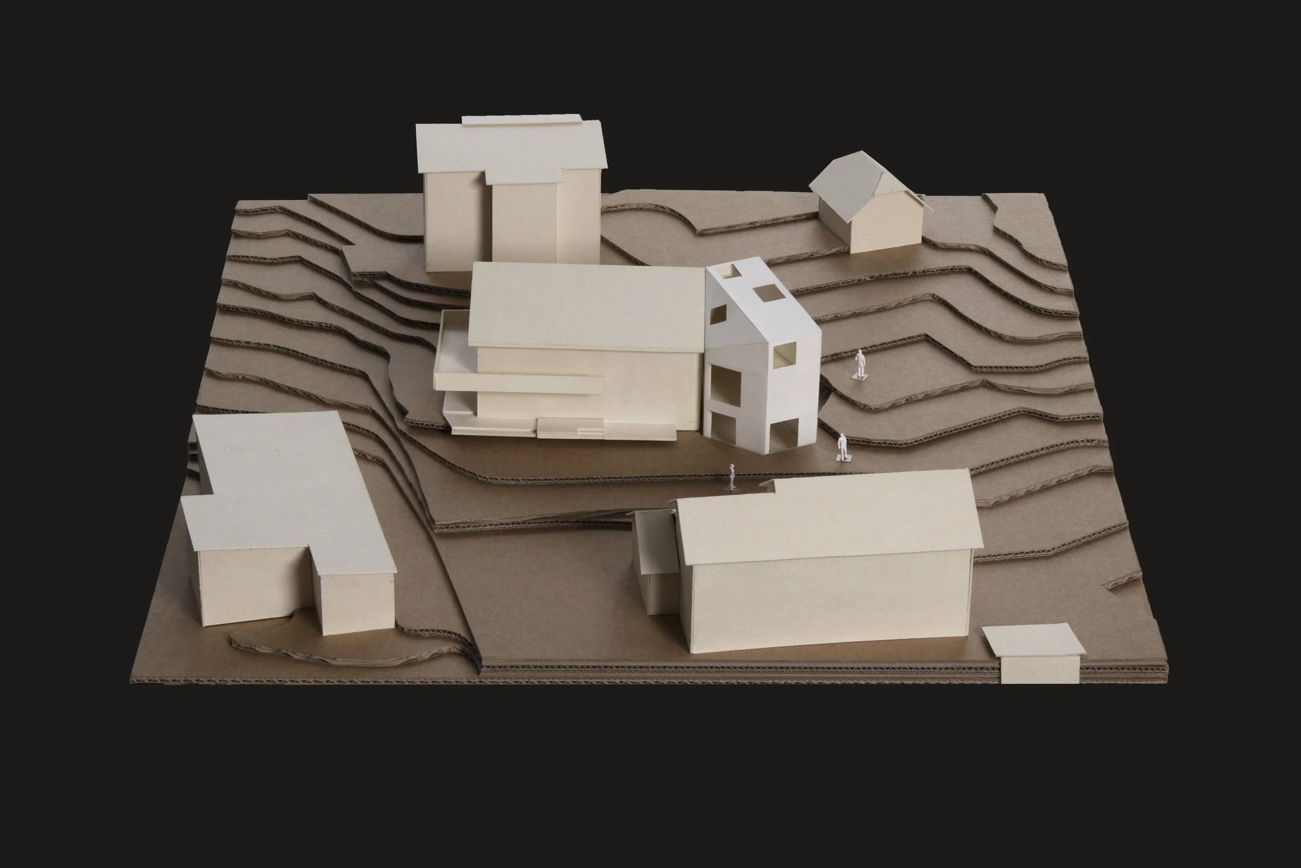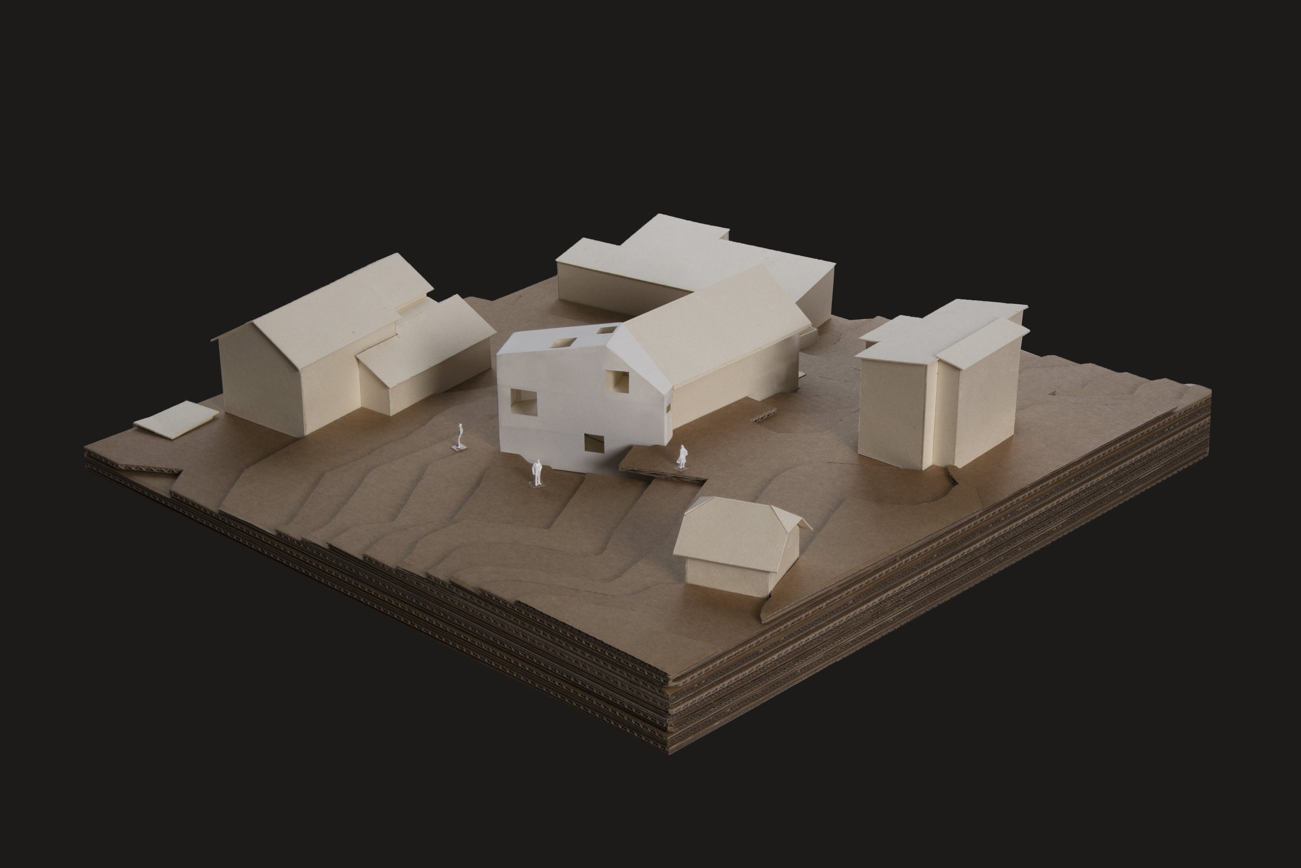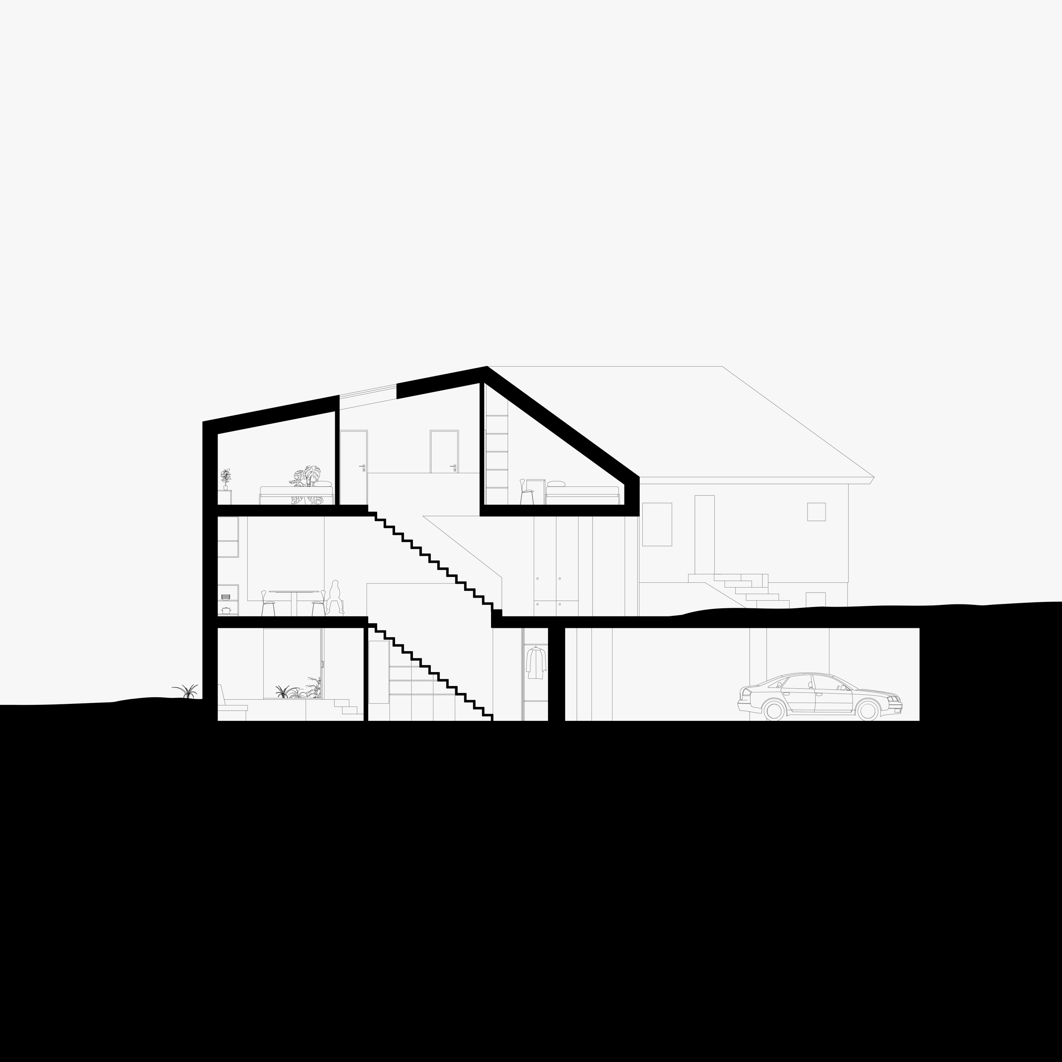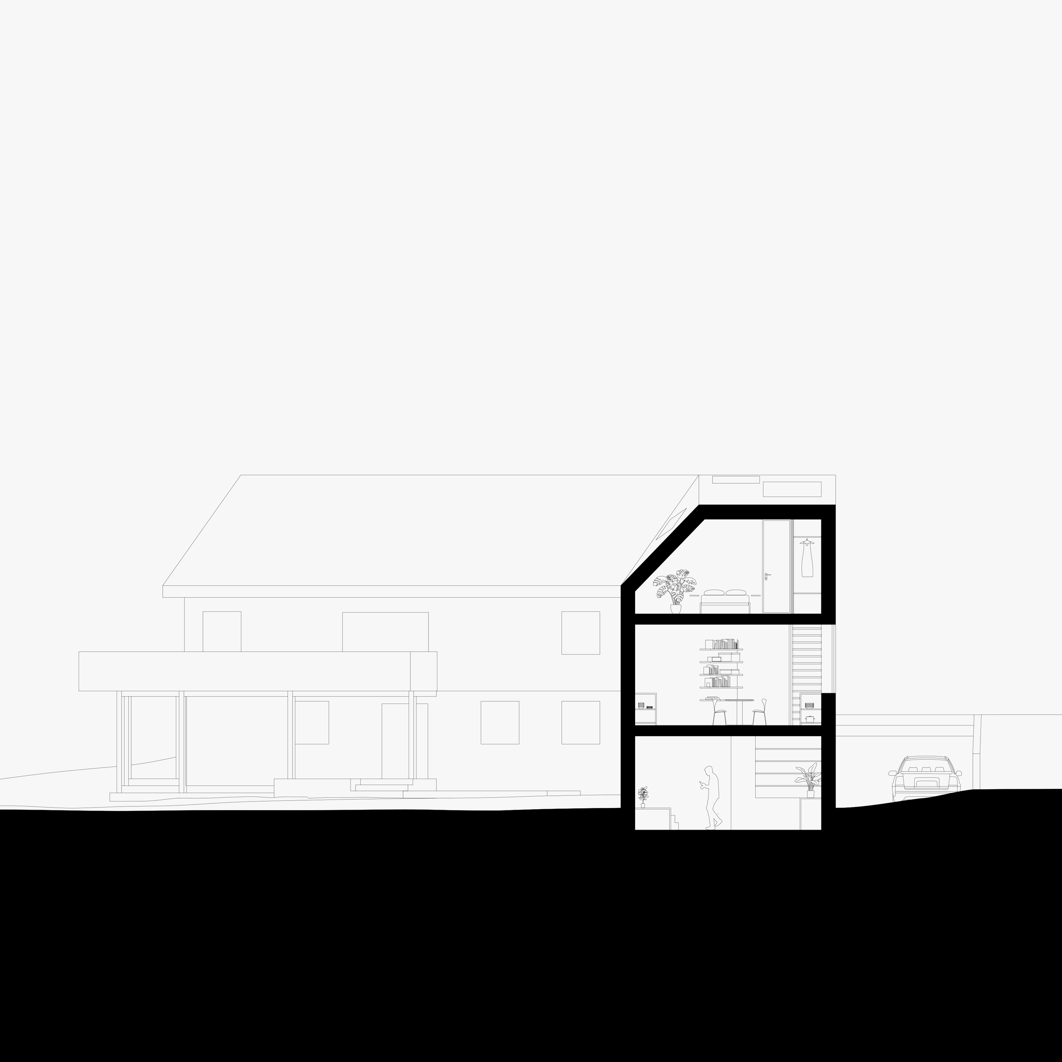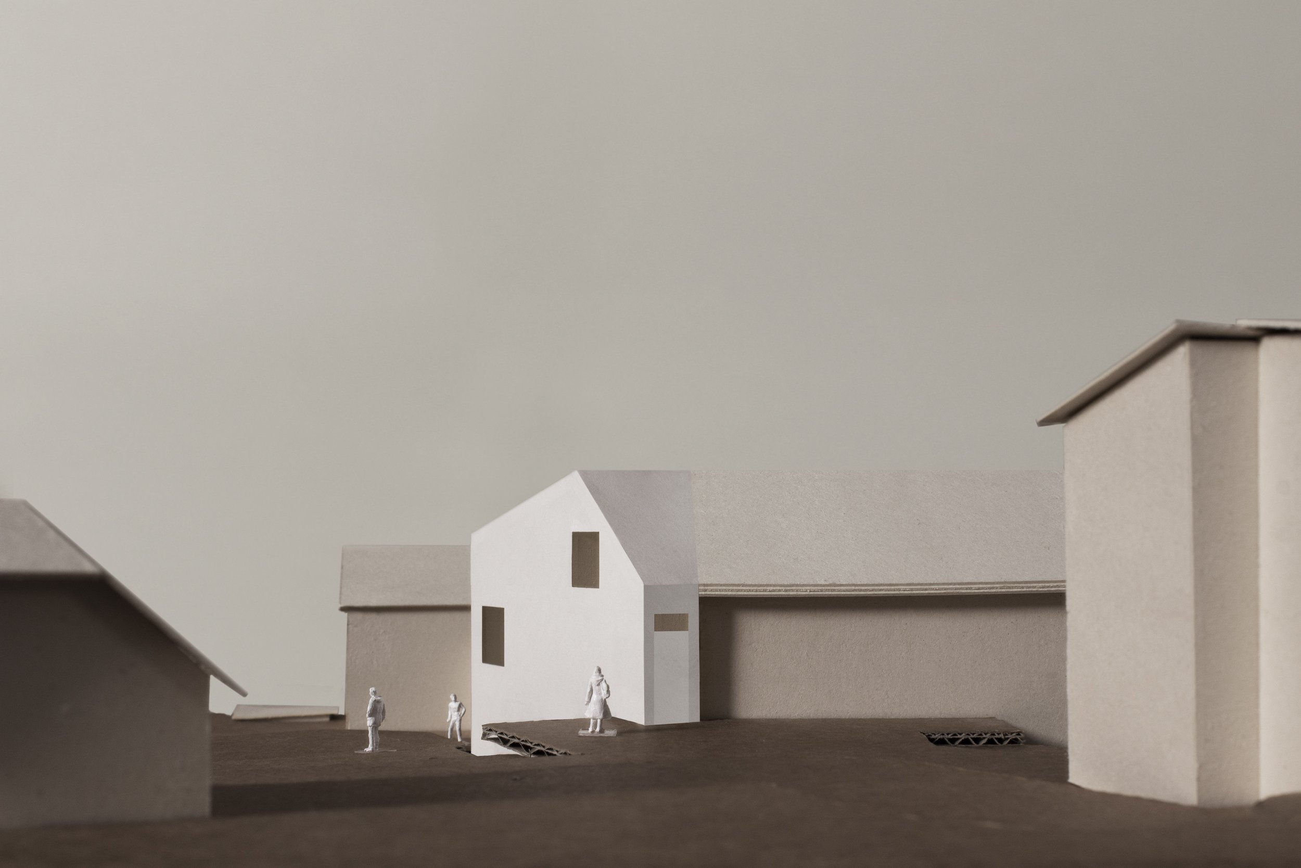Volume with Holes
Project number: 023
Year: 2022
Program: House Extension
Size: 171 m2
Location: Brattvollveien 13, 1164, Oslo, Norway
Client: Private commission
Team: Christopher Lunde, Emma Koninckx-Syberg
The starting point of this house extension was somewhat unromantic. The client, soon to be retired, wanted to maximize the profit of his land by building an extension towards the main road of the plot before selling the house. That was an awkward task to solve. Firstly, the building regulations gave a maximum distance from the main road that, to a large extent, defined the volume. To maximize the volume without exceeding this limit, we followed two lines with different angles, one relating to the existing house and the other to the road, resulting in a wedge-shaped plan. The second task was to connect the roof lines with the new volume and the existing house. This exercise required some alterations in symmetry in order for the roof not to become double-curved. In the end, the task of maximizing the area of the plot shaped the volume unexpectedly.
The house was an investment, and the client never intended to live there. We wanted to take advantage of this by creating an abstract that did not represent anything other than itself. The result is an abstract white volume, where the main design task is to place and convincingly proportion the windows. That reduced the conceptual design process to a two-step investigation. First, find a volume, and then puncture this volume with holes.
The house is in a typical housing area east of Oslo called Nordstrand. The area consists of an eclectic mix of different single-family houses, mostly made of wood. These houses have a standardized character with different stylistic features. In its abstract simplicity, the house stands out, manifesting a more straightforward and abstract way of building in such a context of standardized single-family homes.
Perspective view / The extension seen from South-West.
Sketch / Exploring how to make the building appear as thin as possible from the outside.
Basement Plan 1:100 / Rental apartment: Entrance, Bathroom, Kitchen, Living/Sleeping.
Ground Floor Plan 1:100 / Entrance, Living room, Kitchen.
1.Floor Plan / Bedrooms + Bathroom.
Sketch model / Birds eye view from the South.
Sketch model / Birds eye view from East.
Sketch model / Birds eye view from the North.
Longitudinal Section 1:100
Sketch Models 1:200 / Variations on the openings
Sketch Models 1:200 / Variations on the openings
Cross Section 1:100
Perspective view / The extension seen from the north

