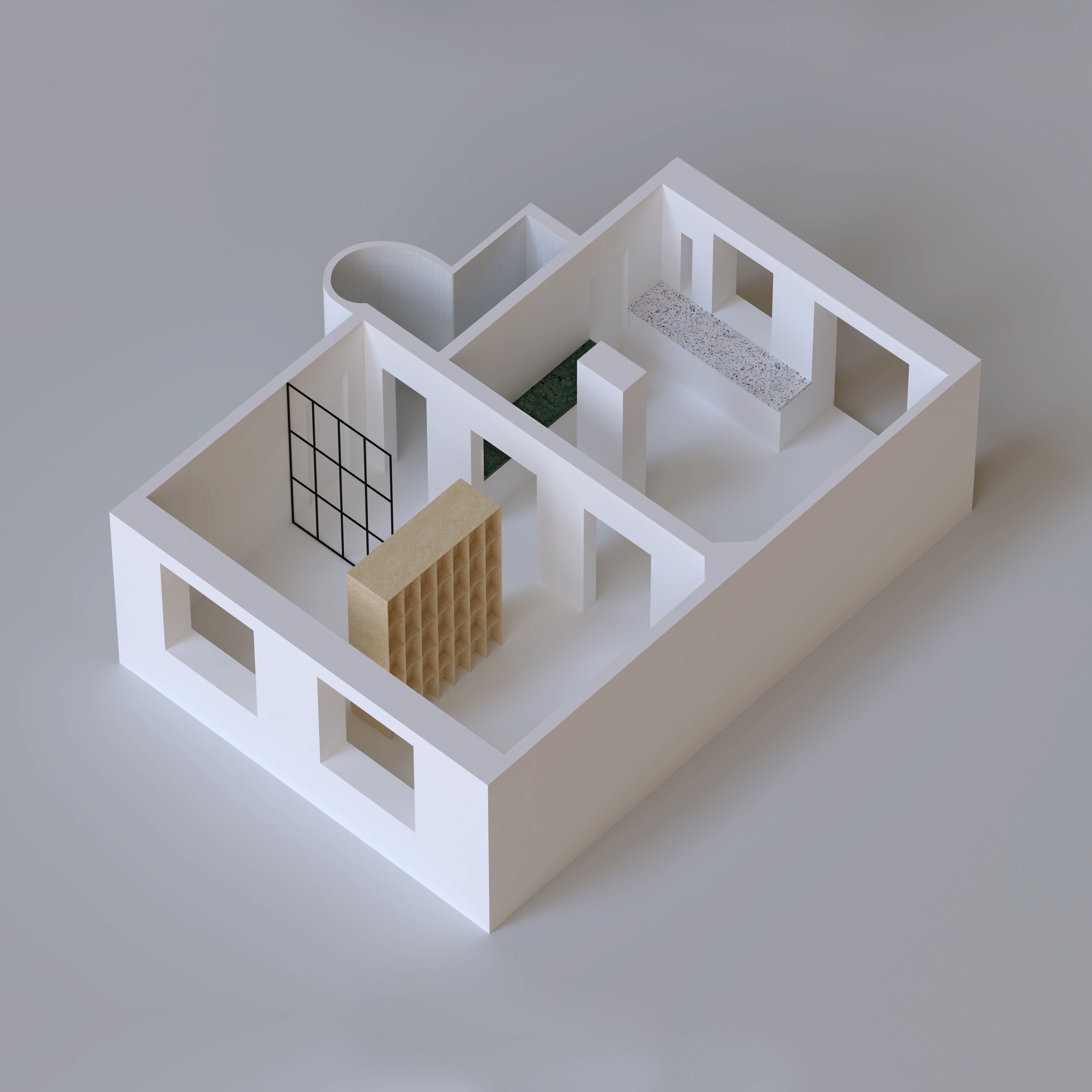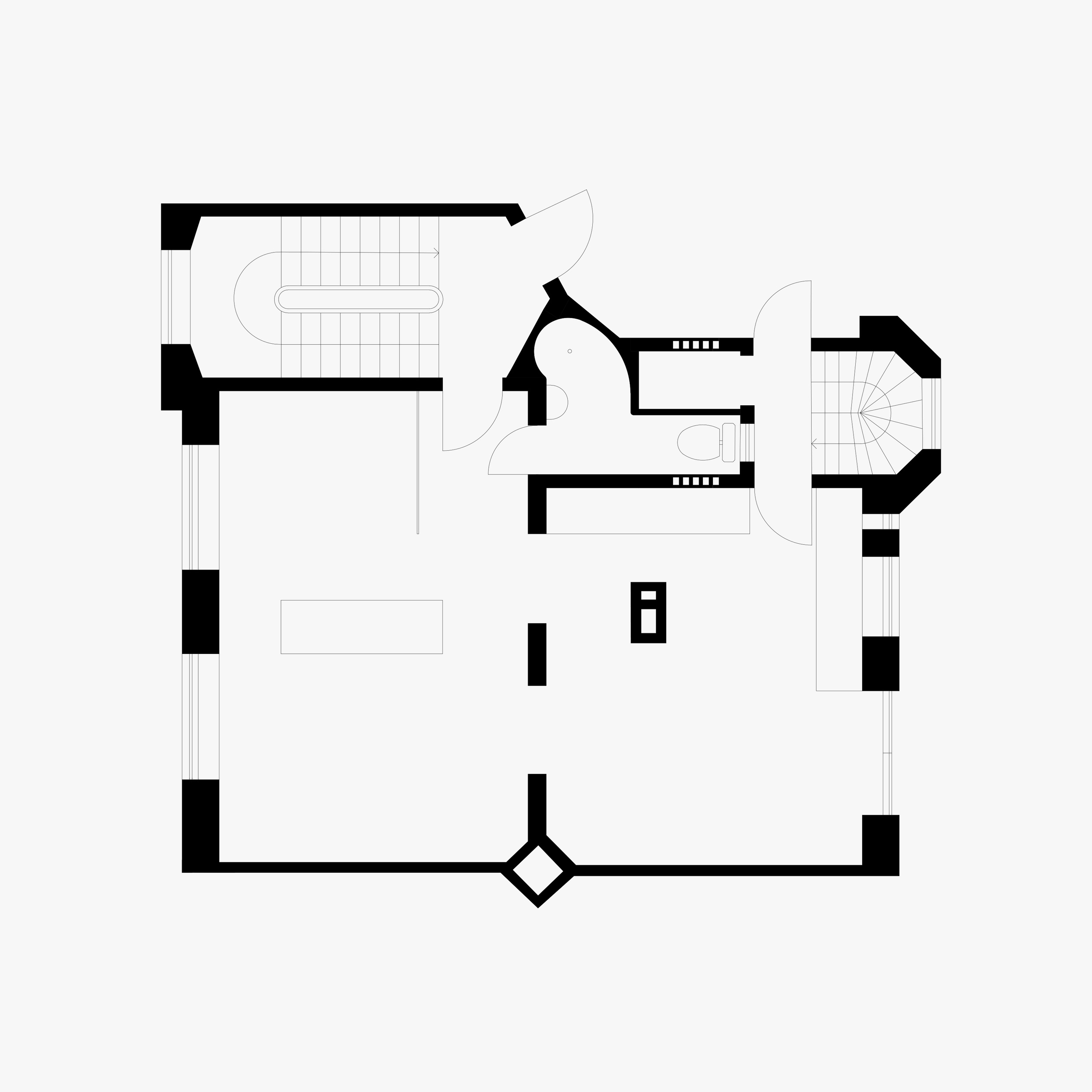Open Up
Project number: 014
Year: 2018
Program: Apartment Renovation
Size: 63 m2
Location: Copenhagen, Denmark
Client: Private commission
A young couple approached us with the wish to reconfigure their apartment in Copenhagen. They had just moved together and wished to rearrange the apartment, but they did not know how. Our approach was to open the apartment as much as possible, allowing the light to come in from all sides. The bathroom that had not been part of the original building design had an awkward geometry with many angled corners. All these angles were “smoothed out” by a continuous curve. That was an attempt to make the bathroom look like an intentional part of the design. All non-load bearing walls were removed and replaced by “objects.” Separating the bedroom from the living room is an object that functions as a bookshelf towards the living room and as a closet towards the bedroom. This object is of plywood. The original hallway felt very tight and compressed. To solve this compressed feeling, we proposed a thin steel partition with reeded glass panels that a curtain could close off when needed. Openings were made in the middle load-bearing wall, allowing as much light as possible to enter from both sides of the apartment. New kitchen counters were added that worked with the new configuration. The design was essentially a removal exercise, trying to open the apartment as much as possible and to make it feel like one continuous spatial experience.
Isometric view / An exercise in how to open up the apartment as much as possible.
Plan / The final proposal for the plan.


