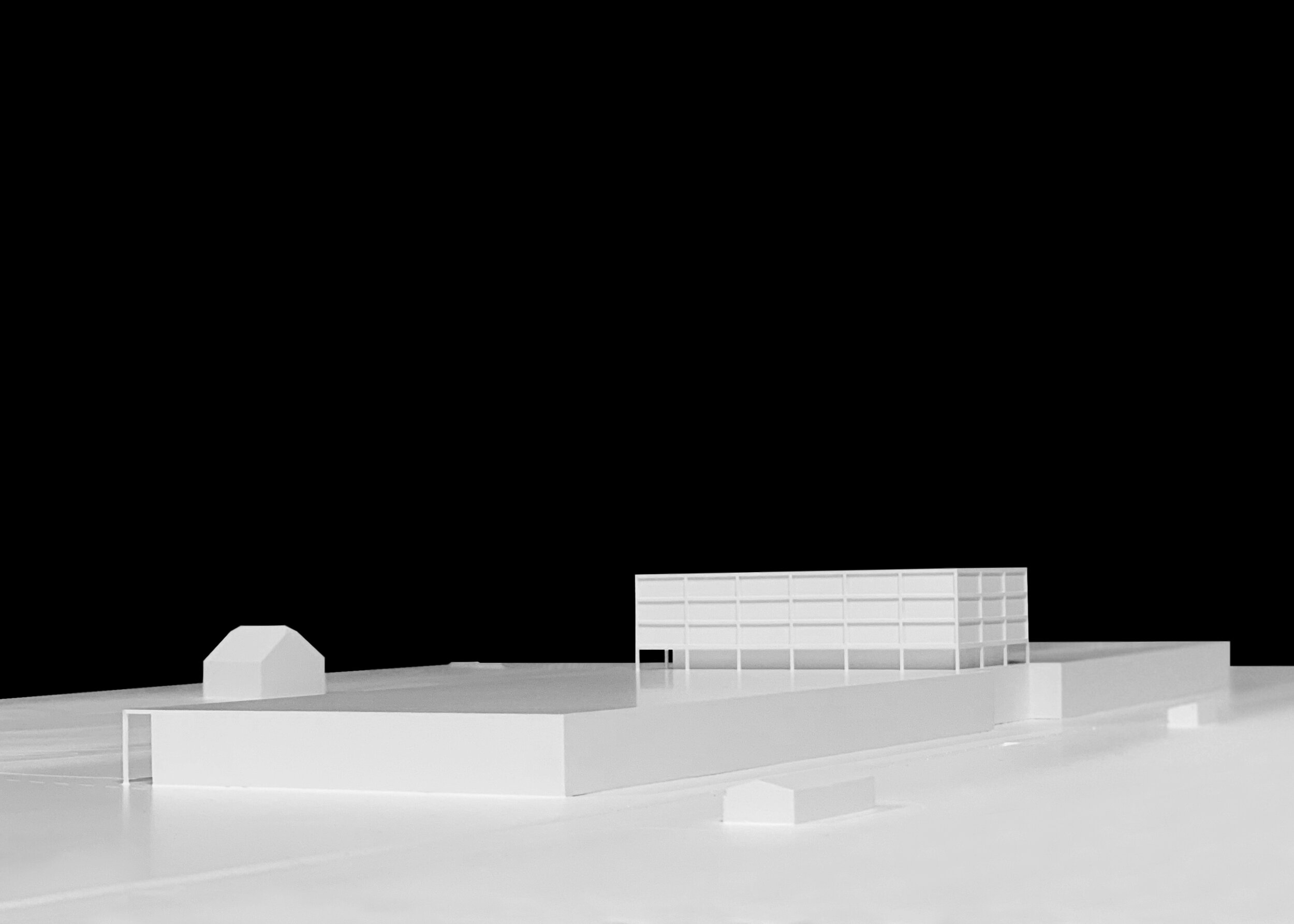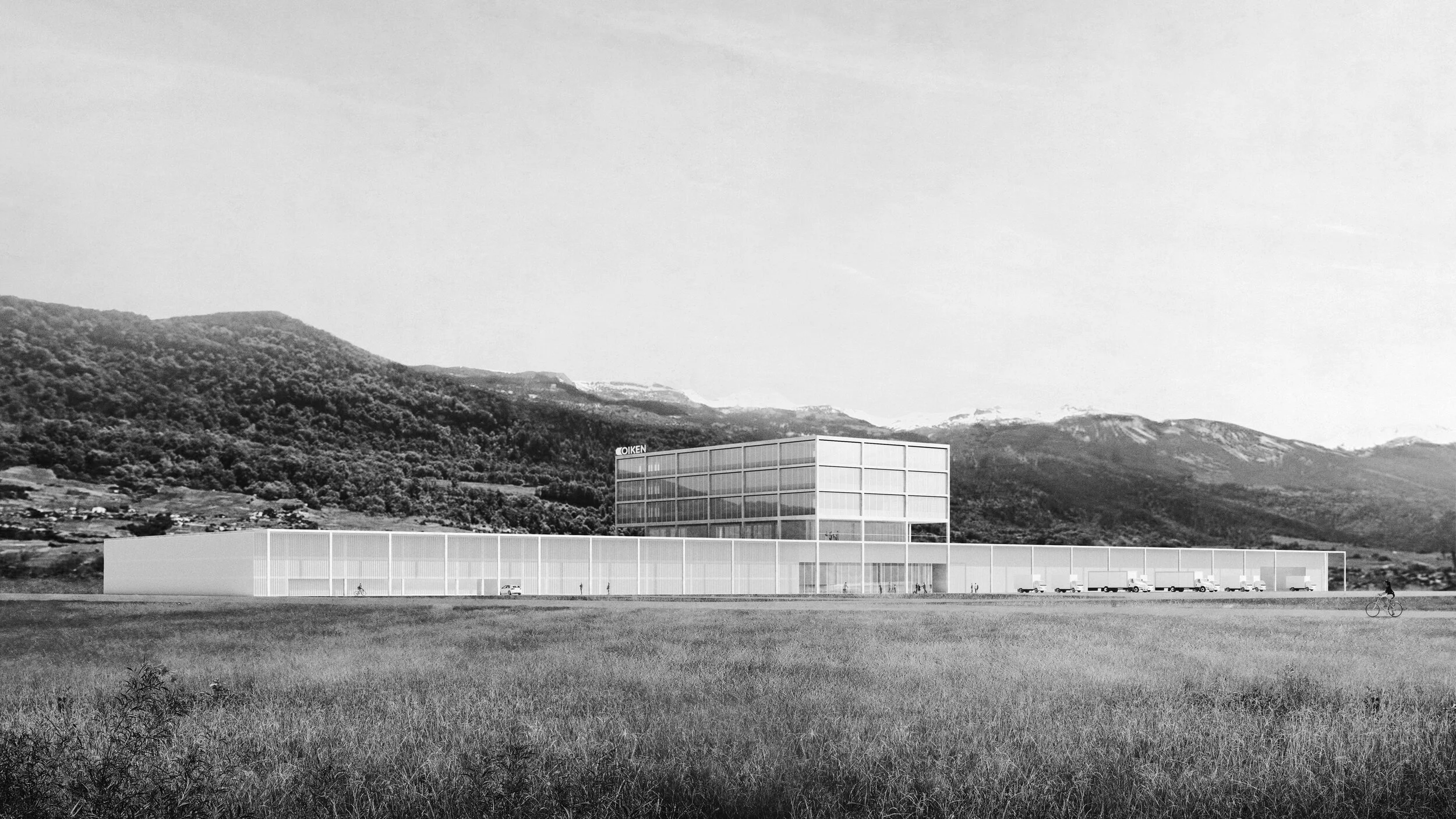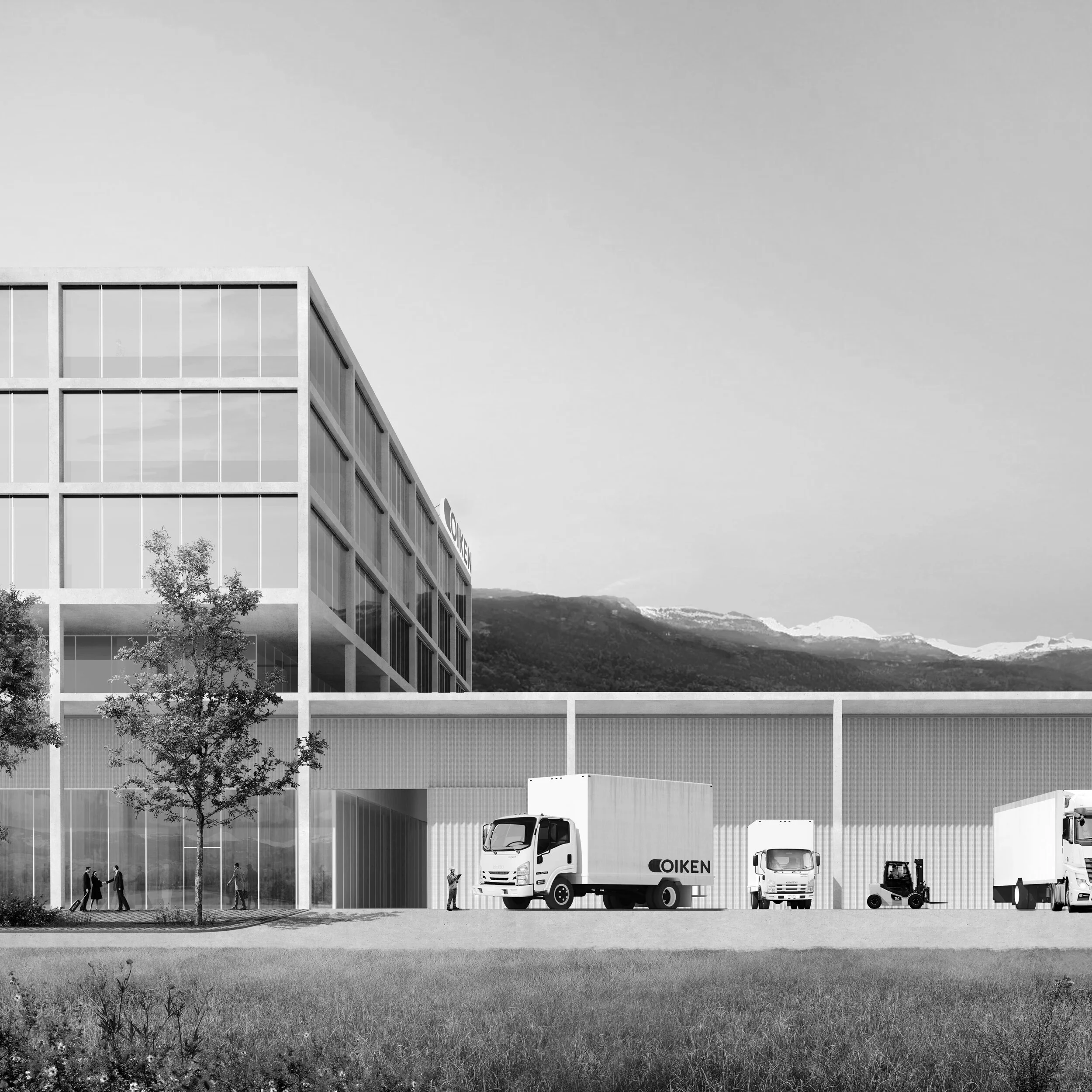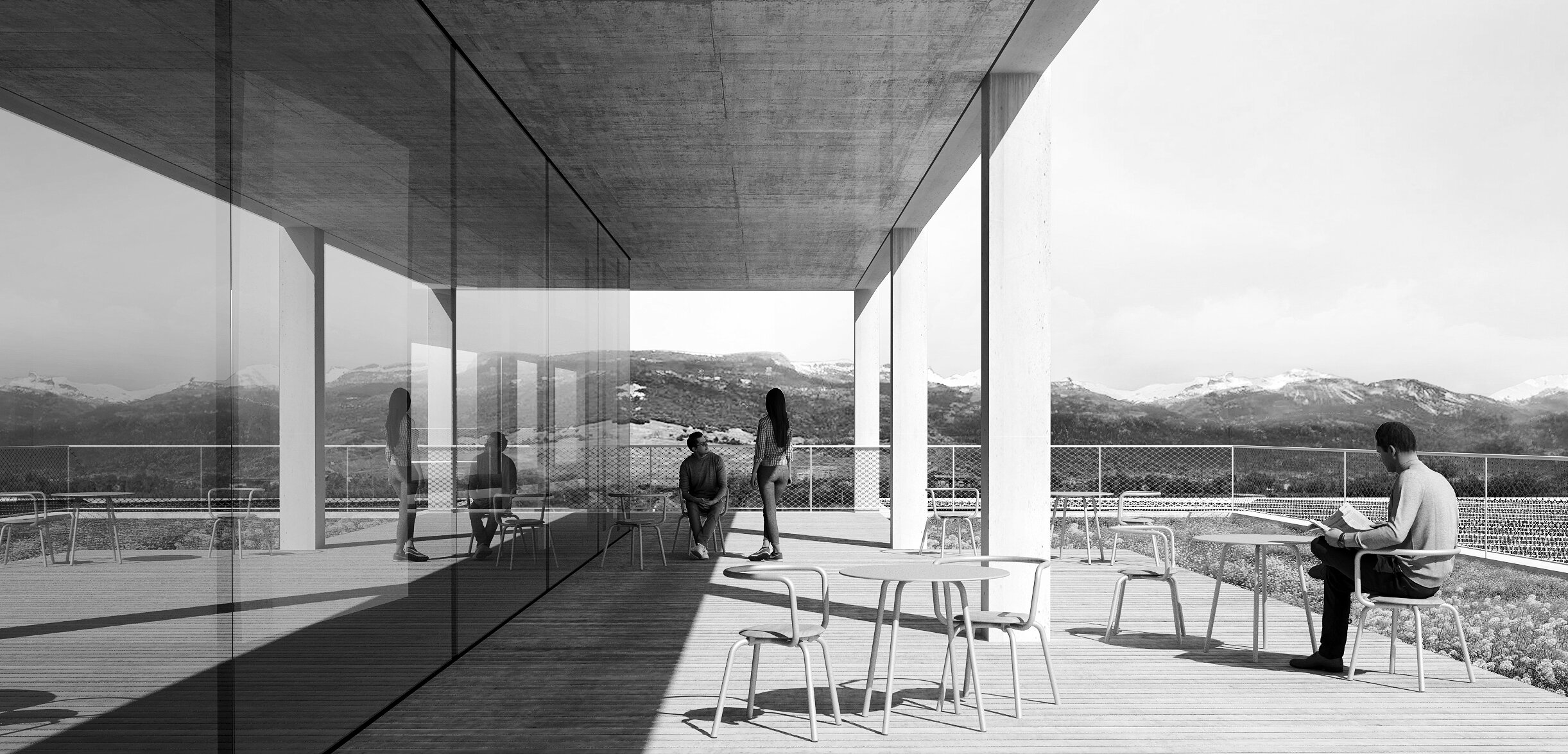Oiken - Logistic Centre
Project number: 019
Year: 2020
Program: Office / Parking / Storage
Size: 12 750 m2
Location: Daval, Switzerland
Client: Competition
Team: Christopher Lunde in collaboration with Clément Mathieu & Studio VAARO
The data and logistics company Oiken initiated the competition. Oiken is an energy company that was created due to a merger between two smaller companies. Once merged, the new company Oiken needed a larger headquarter. They decided on a site in Daval, Switzerland, to be the location of the new building. Our proposal divided the programmatic scheme into three parts - Parking, Office, and Storage. Then we placed these programmatic parts side by side. The idea of the scheme was to create a building that was as compact and efficient as possible. Although the functional requirements given by the competition broadly defined the configuration of programmatic elements, the overreaching architectural ambition was to create a logistic center that looked like a large abstract sculpture. We achieved this by reducing the architecture to a structural grid.
Physical model 1:500 / Perspective view from the north-east.
Siteplan 1:500
Perspective / The view from the main road.
Sections / Elevations 1:500
Physical model 1:500
Diagrams
Perspective / South looking North.
Section 1:50
Ground Floor Plan 1:200
Longitudinal Section (above) & Elevation (below) 1:500
Perspective / View from the terrace of the dining area/café in the office section.











