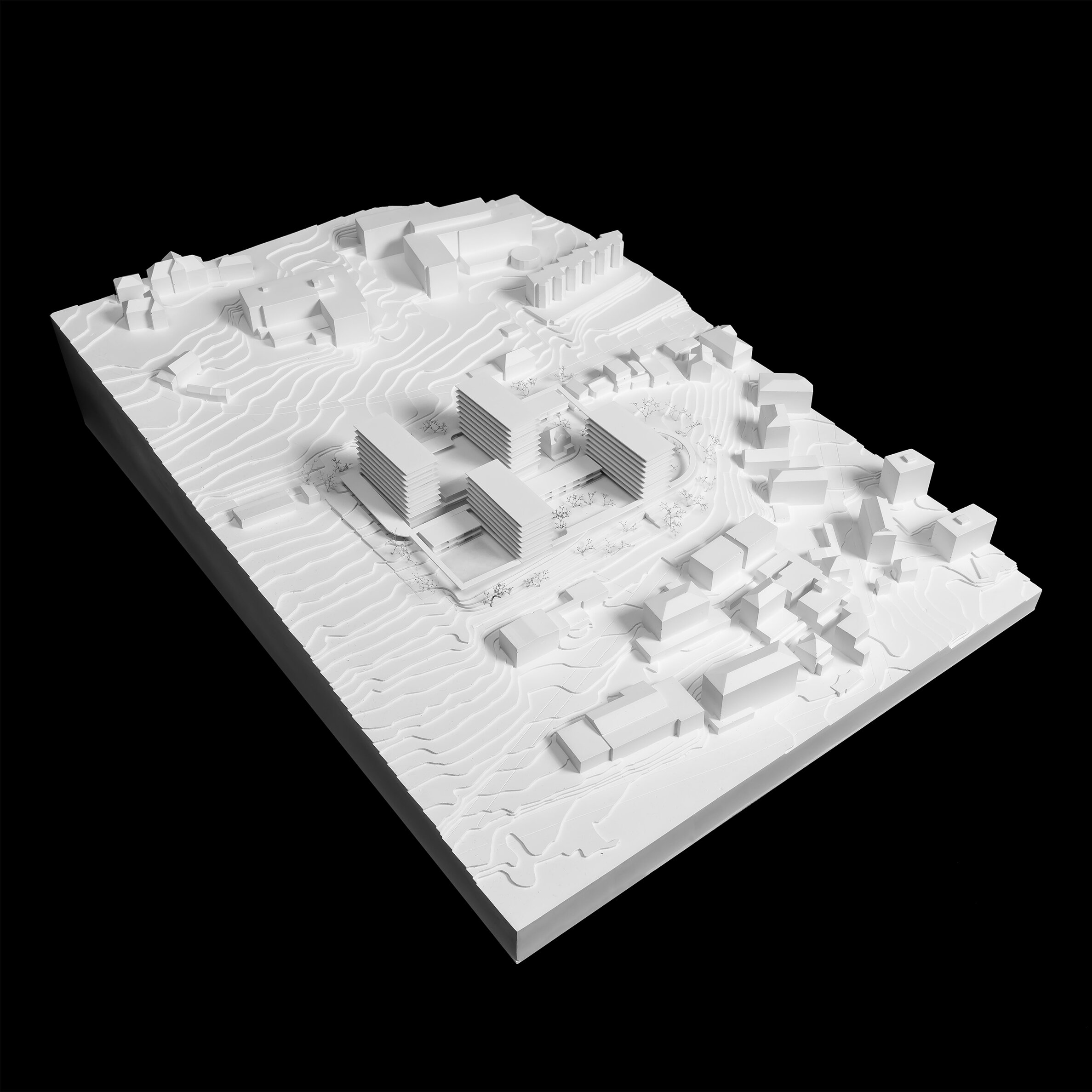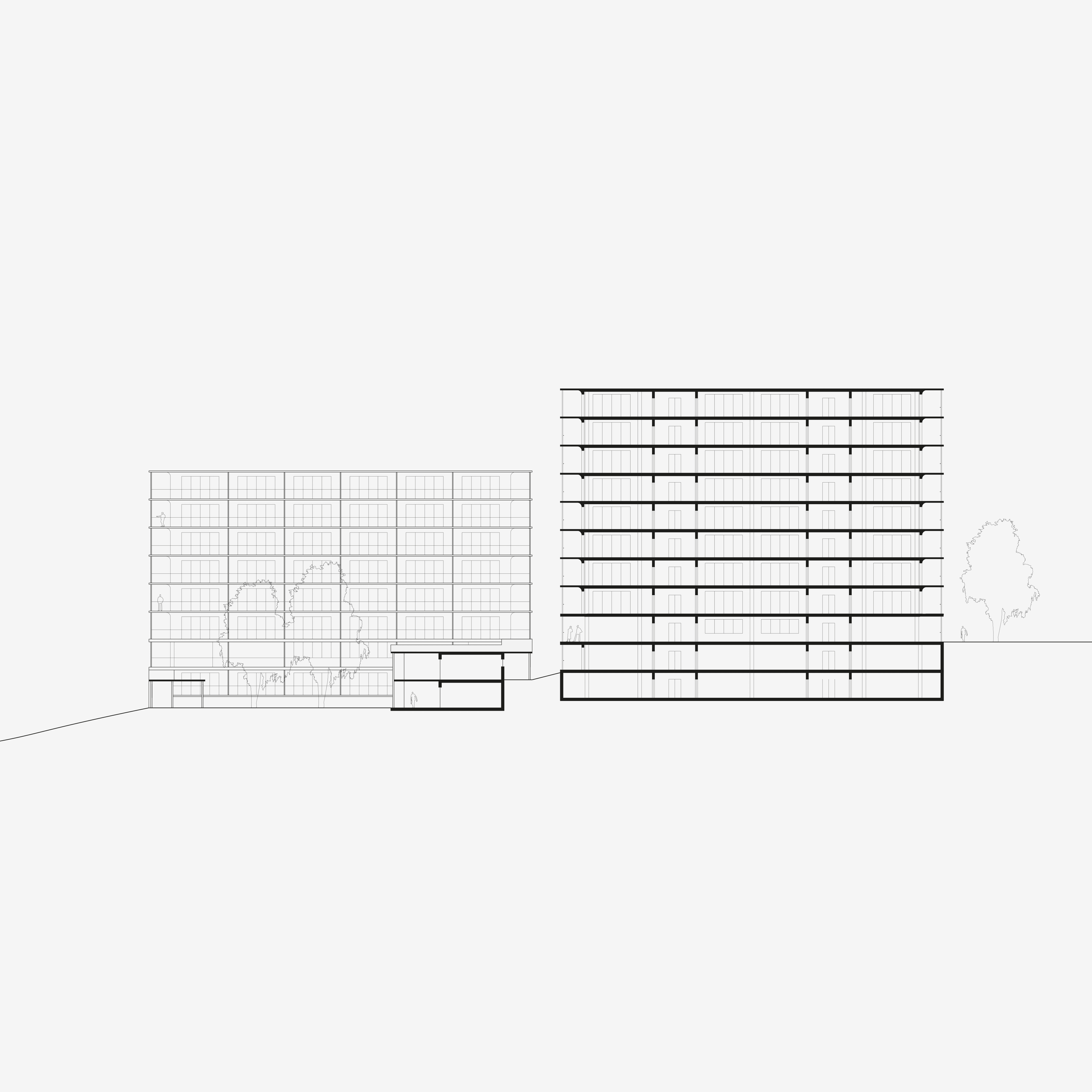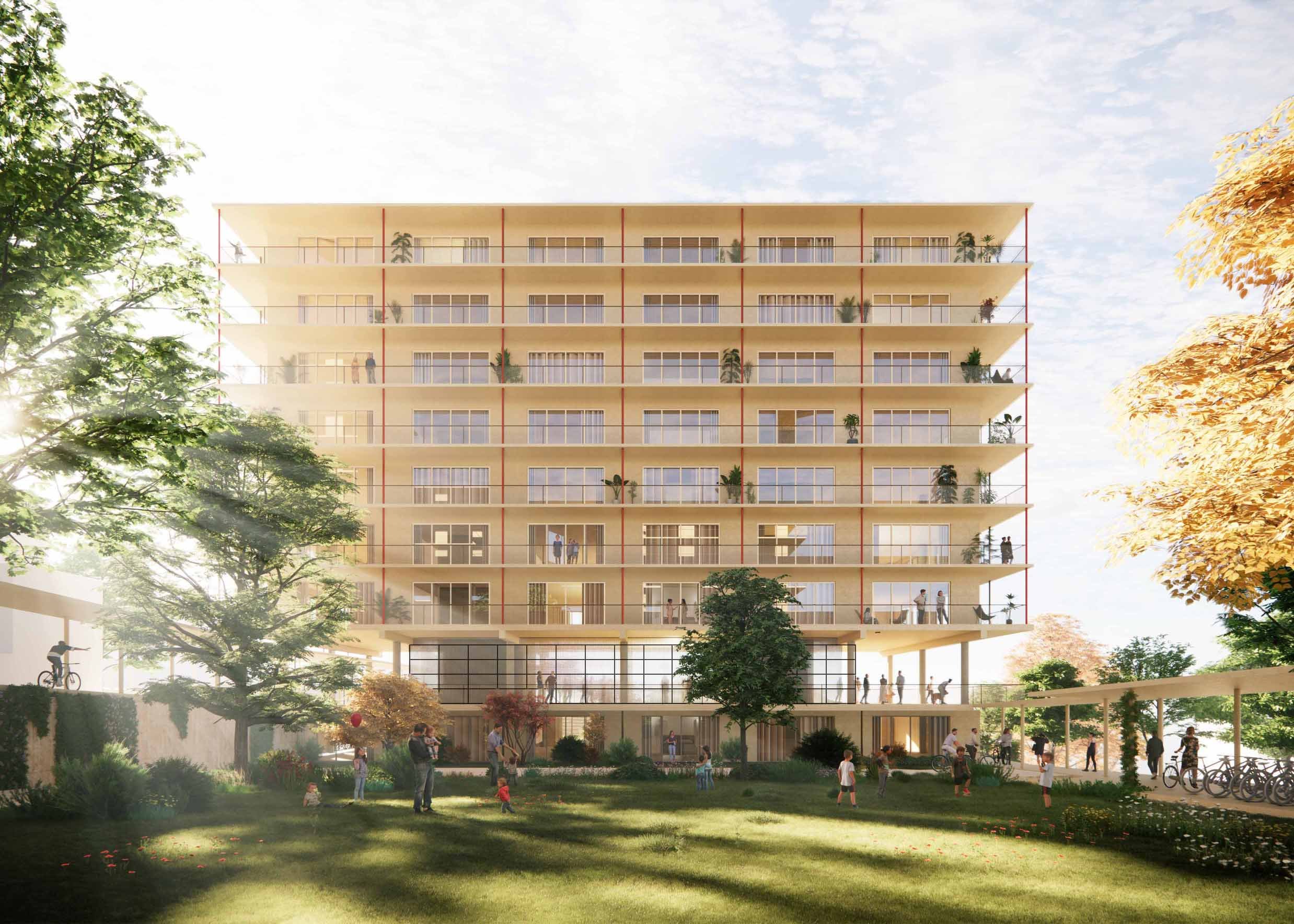Beauregard
Project number: 017
Year: 2020
Program: Housing
Size: 18 500 m2
Location: Neuchâtel, Switzerland
Client: Bonhôte Immobilie (Competition)
Team: Christopher Lunde in collaboration with Clément Mathieu
The competition was initiated by the swiss real estate company Bonhôte Immobilie. They wanted to develop one of its properties into a housing complex on a site situated on the outskirts of Neauchâtel, just west of the city center. The location gave way to different interpretations. The view was stunning, the site being on the top of a hill, but the urban structure was not clearly defined, with the neighboring typologies ranging from villas to smaller tenement blocks. The challenge was that the housing area demanded by the competition was high compared to the area of the site. At the same time, the site was characterized by being a hill with a top part with a great view and a lower part, which, although less beneficial in terms of view, connected to the existing urban fabric. We decided to disconnect ourselves from the urban fabric and create an autonomous object on the most favorable part of the site. The competition winners did precisely the opposite and also did so with success. However, we opted for a self-contained form and had to press large housing areas into these forms. That resulted in four rectangular volumes. These volumes were then oriented so they did not take away the view from the buildings in the back. The negative consequence was that few apartments had a direct view of the lake. In turn, the public areas were designed to have the best panorama possible, making the scheme an attempt to provide a maximum amount of public generosity.
Physical Model 1:500
Section 1:200
Perspective / View from the north-west garden looking westward.
Plan / Section 1:500
Collage / View from the side balcony looking towards the lake.
Ground Floor Plan 1:500
Physical model 1:500
Sections / Elevations 1:500
Perspective / View towards the lake.









