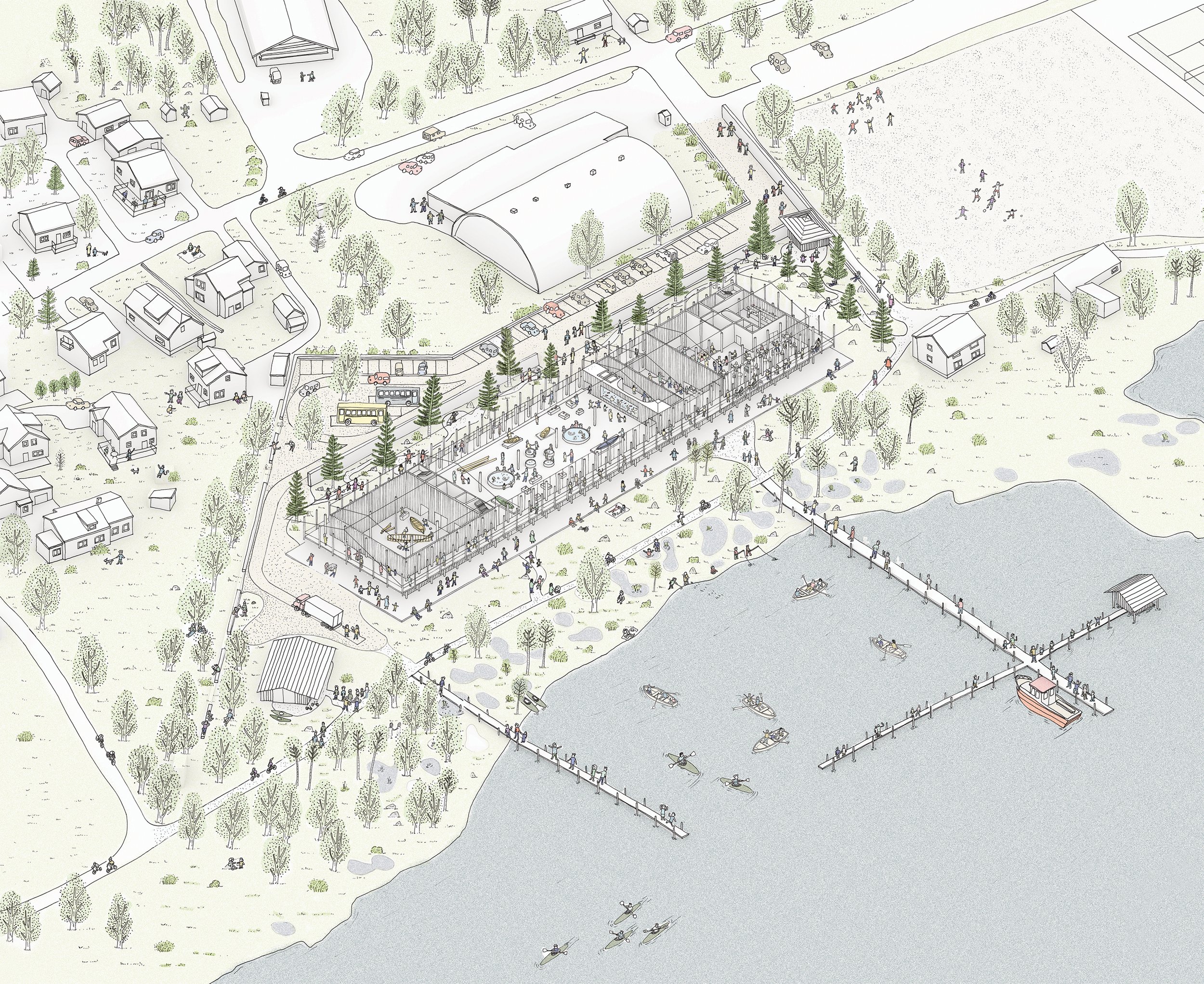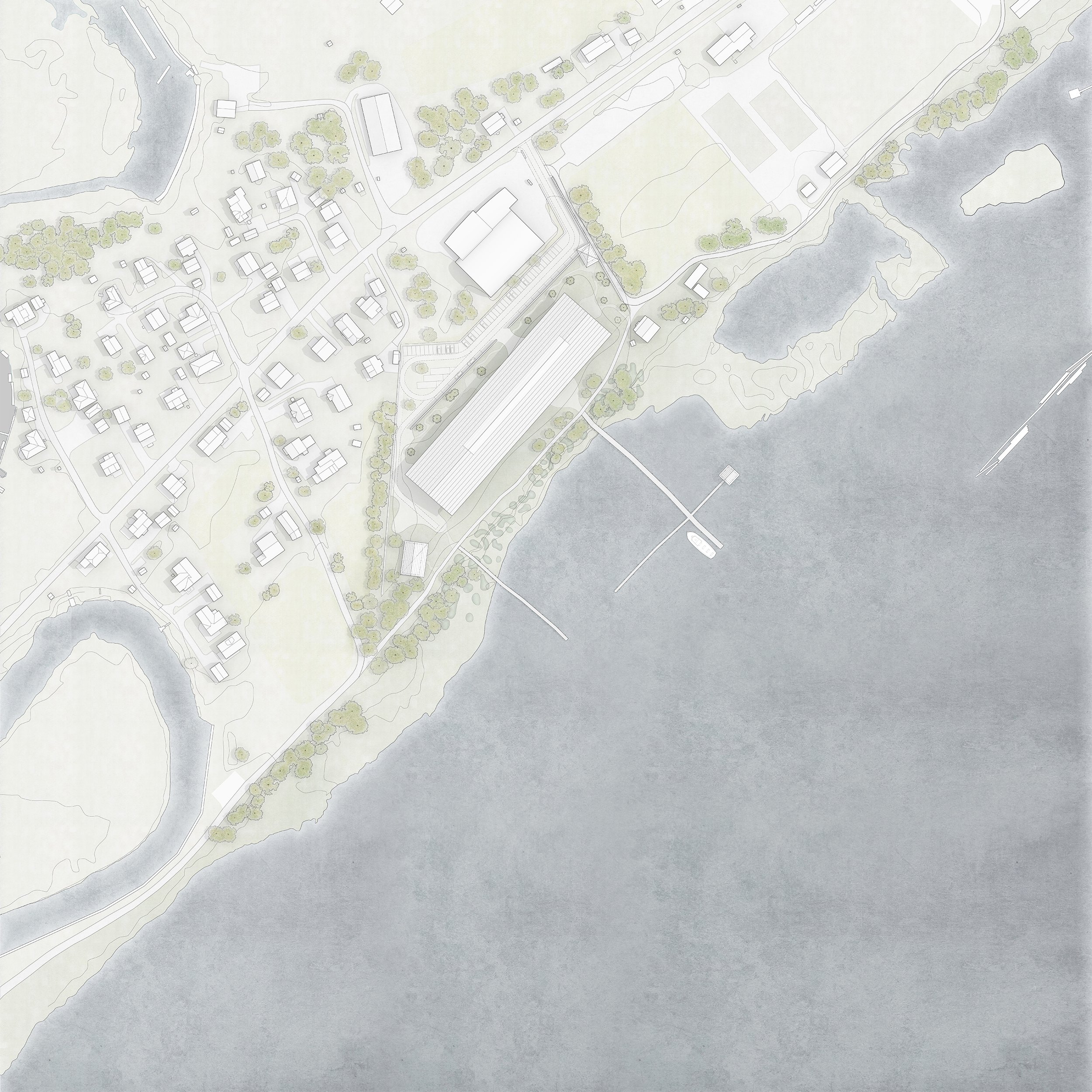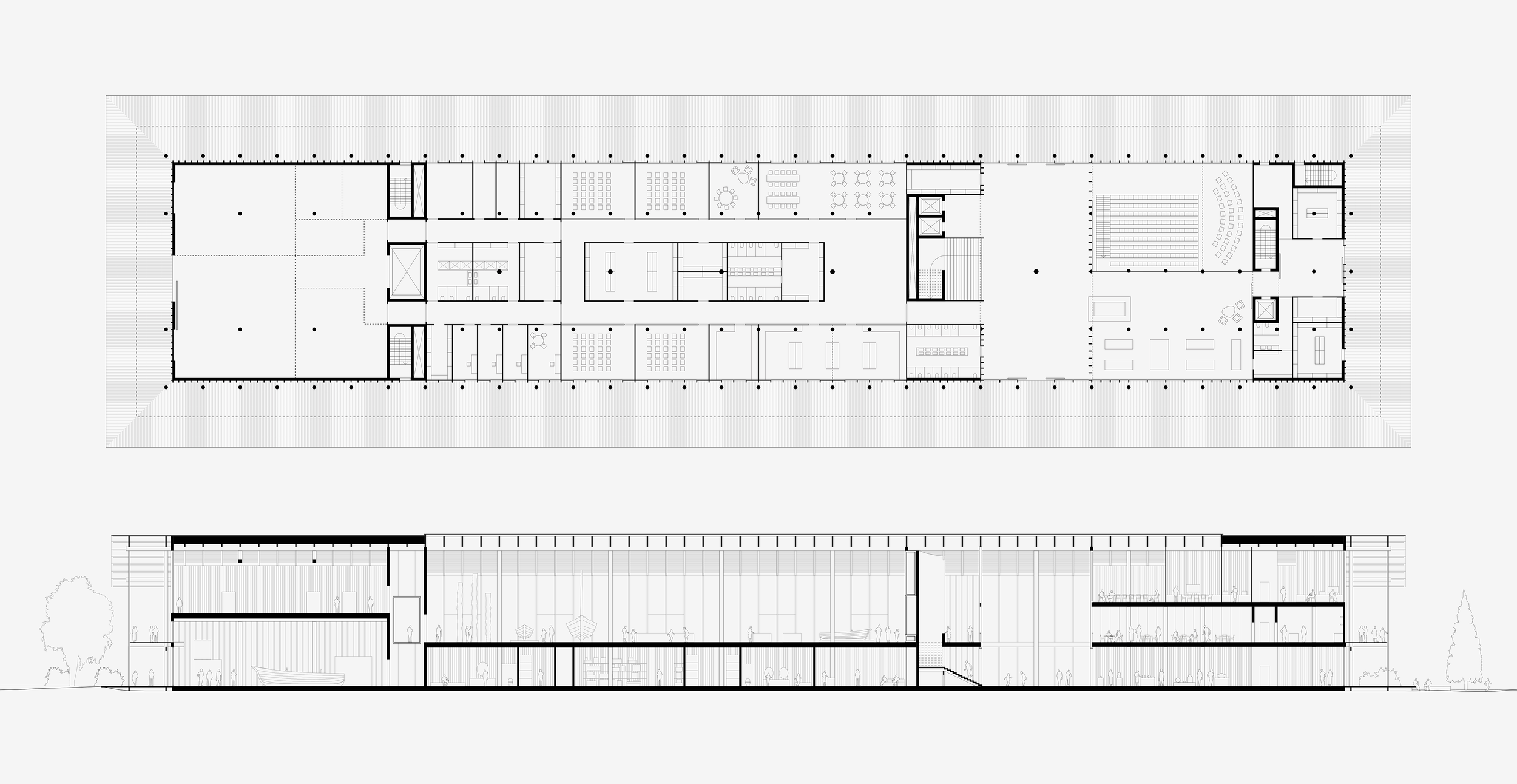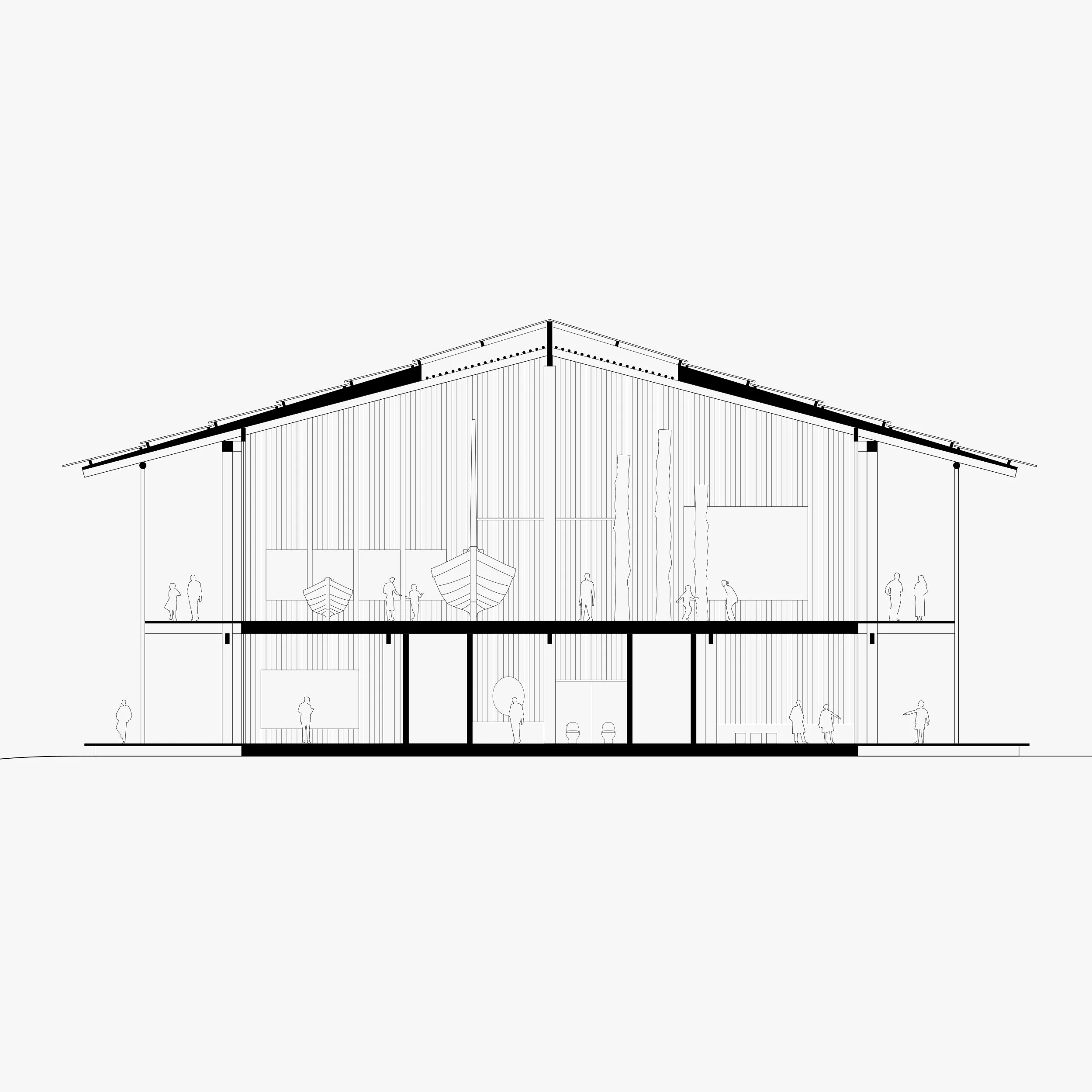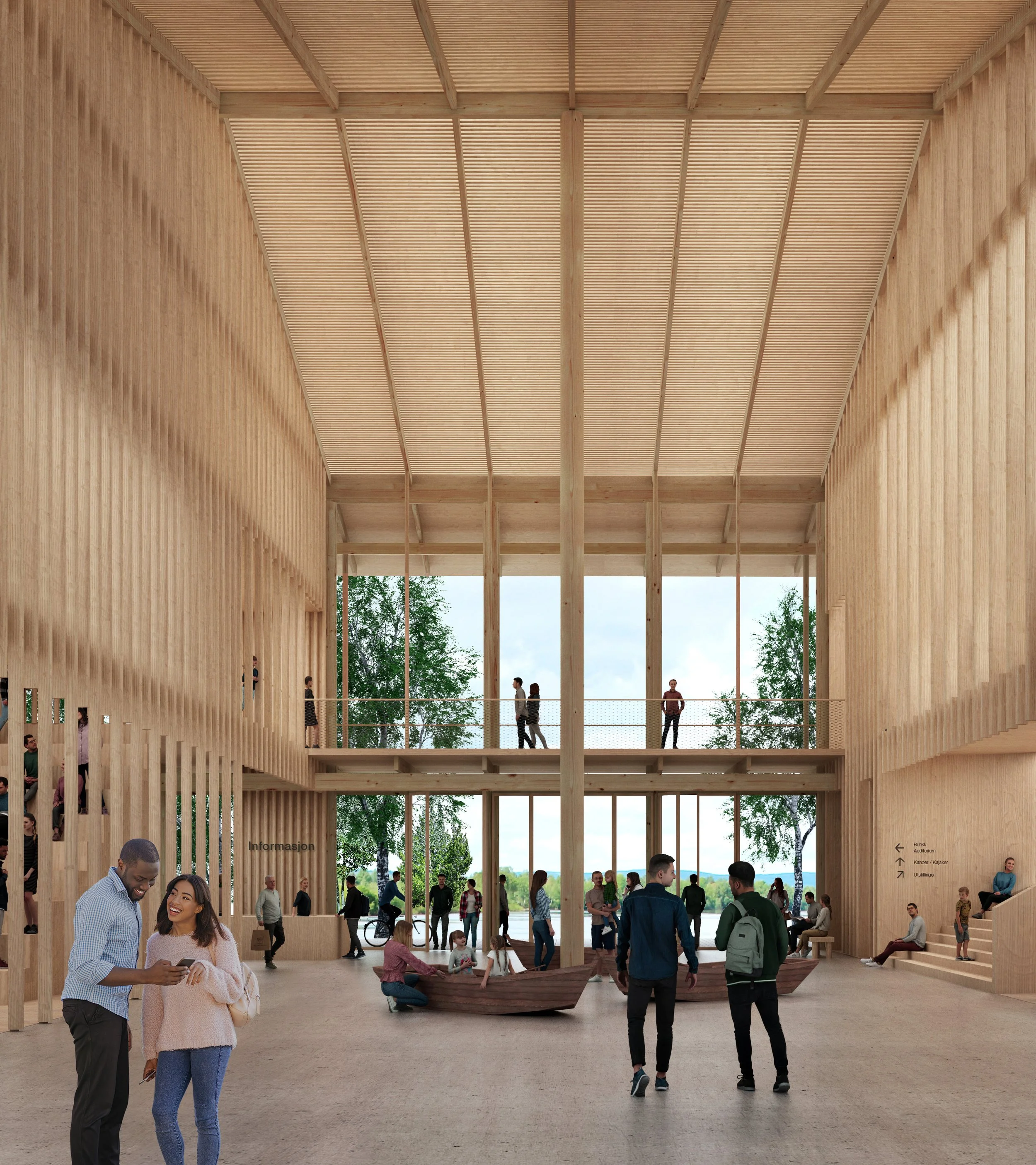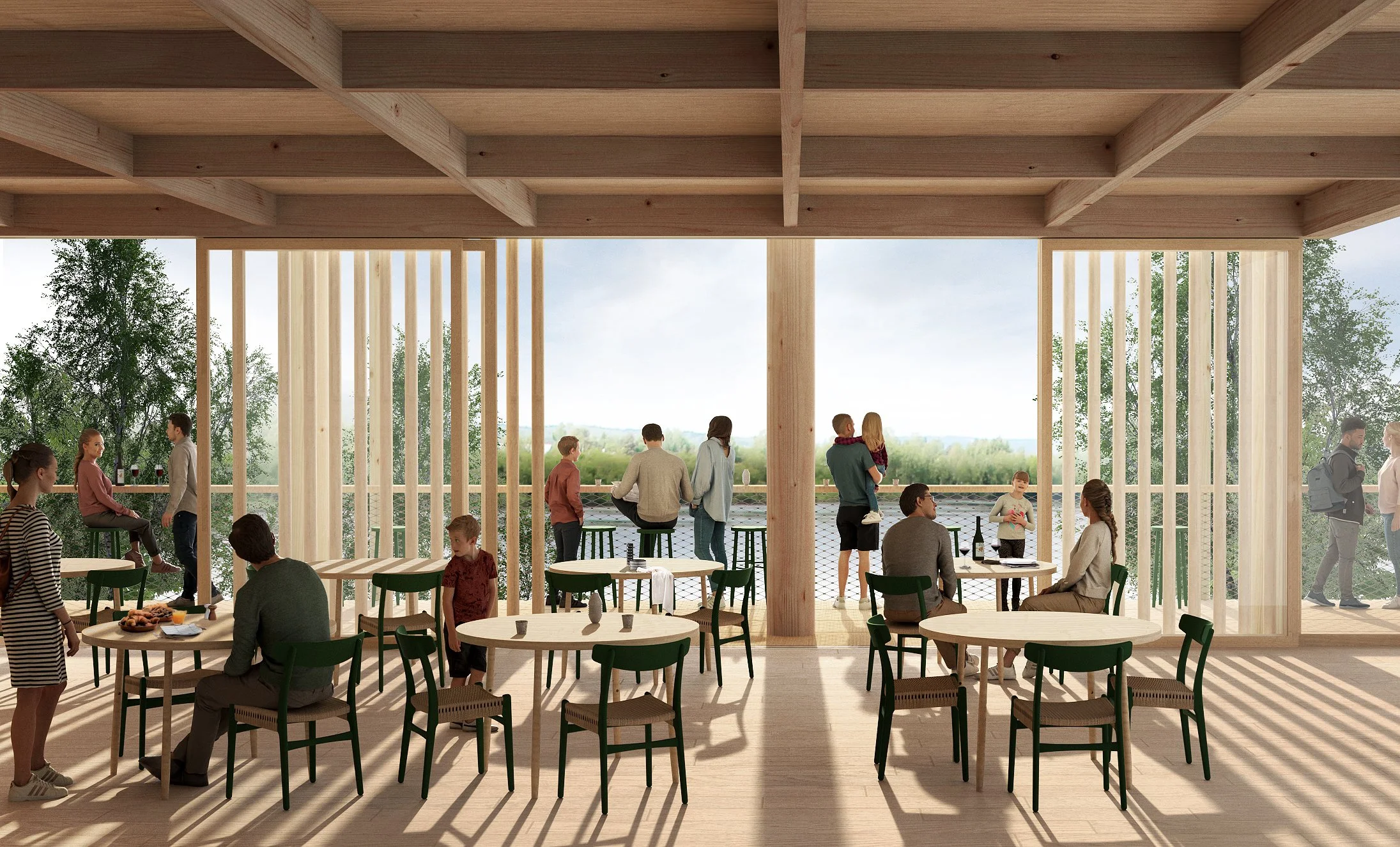MIA Museum
Project number: 018
Year: 2020
Program: Museum
Size: 12 750 m2
Location: Fetsund, Norway
Client: Competition
Team: Christopher Lunde in collaboration with Clément Mathieu & Studio VAARO
The competition was initiated by MiA (Museene i Akershus). Their intention for the museum was to honor the history of timber transport through the river Glomma and how this affected the local environment around Fetsund in Norway. The surrounding nature is distinct in that it has the character of a wetland. The narrative of the exhibitions would be about this symbiosis between nature and culture. The competition was done in collaboration with Clément Mathieu & Studio VAARO.
To gather all the different programs into one prominent structure was an early decision. One reason was economy and efficiency, and the other was to envision a building that completely broke with the scale of the surrounding environment. By doing so, we introduced a level of grandeur to the volume and the spatial experience of being in the museum. We challenged this drift toward bigness with the decision to use wood as the primary building material since wood is a building material that is more often associated with a smaller structure. The dual ambition of having a big building made entirely of wood gave the proposal Noah´s ark-like quality in that it integrated all the programmatic complexity into one identifiable typology. The typological description oscillates between an enlarged long house, a gigantesque hut, or a factory structure. In this respect, we were almost identical to the winning entry, which recognized this form as the ideal solution for the competition program.
Isometric Sketch / The museum in relation to its immediate surroundings.
Siteplan / Showing the scale of the Museum in relation to its context.
Ground Floor Plan (above) & Longitudinal Section (below)
Cross Section / Showing the offices on the ground floor and the exhibition space on top.
Perspective / View from the main lobby looking south east towards the river.
Perspective / View from café towards the river
Perspective / The first glance of the museum, entering from the main road.

